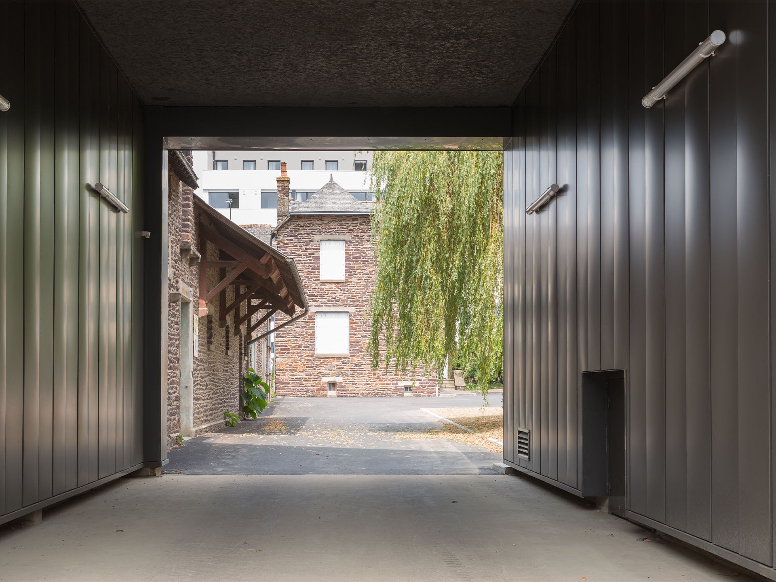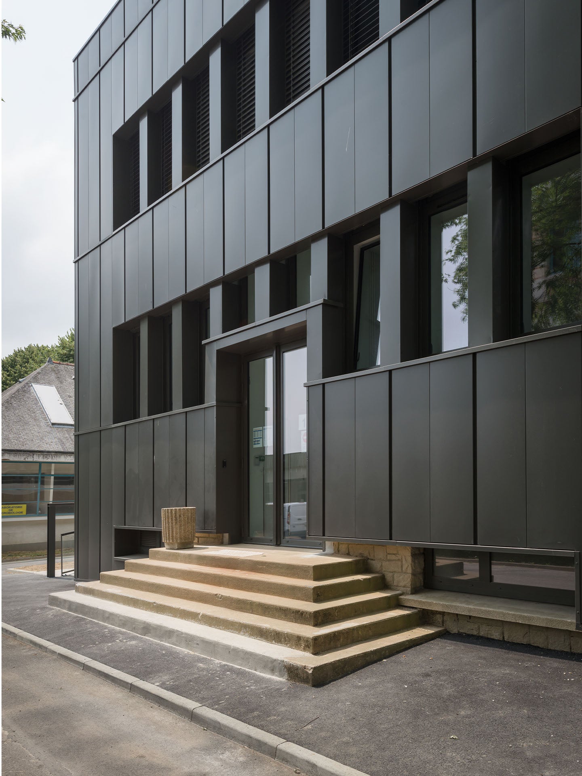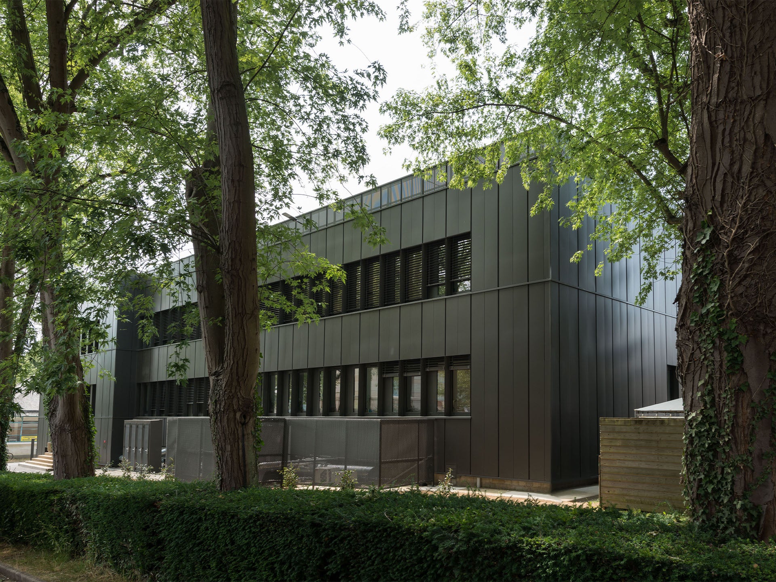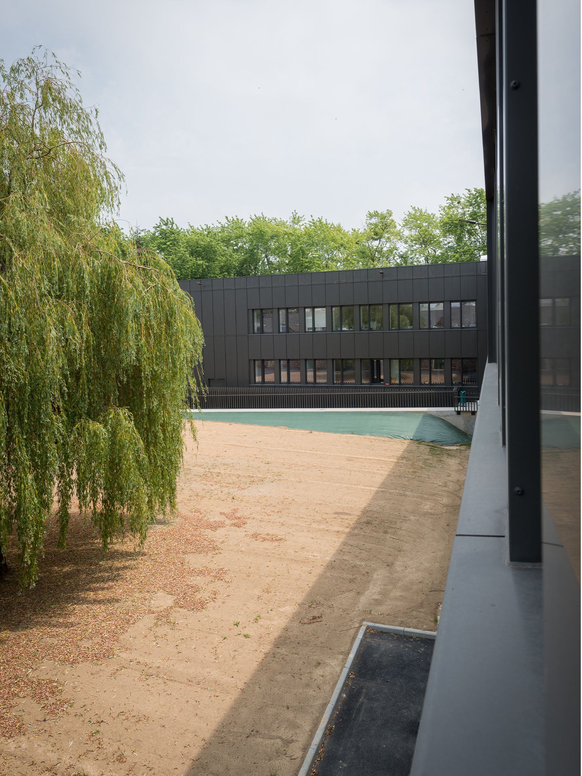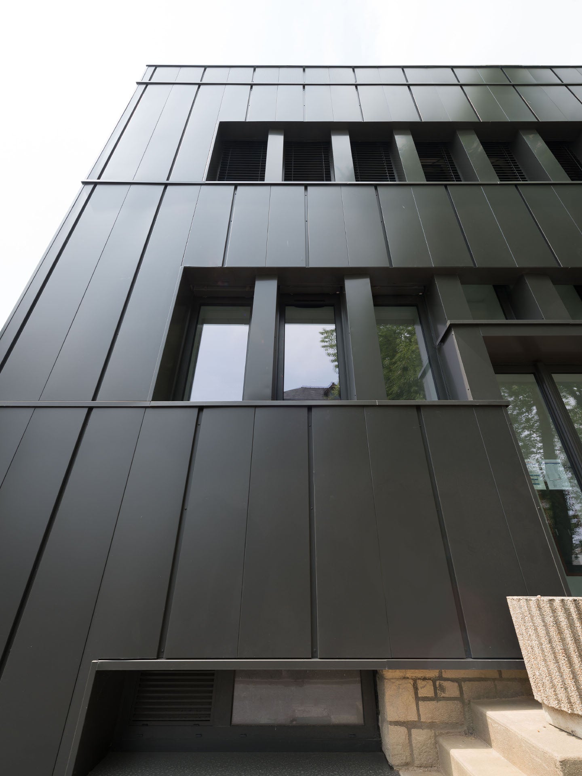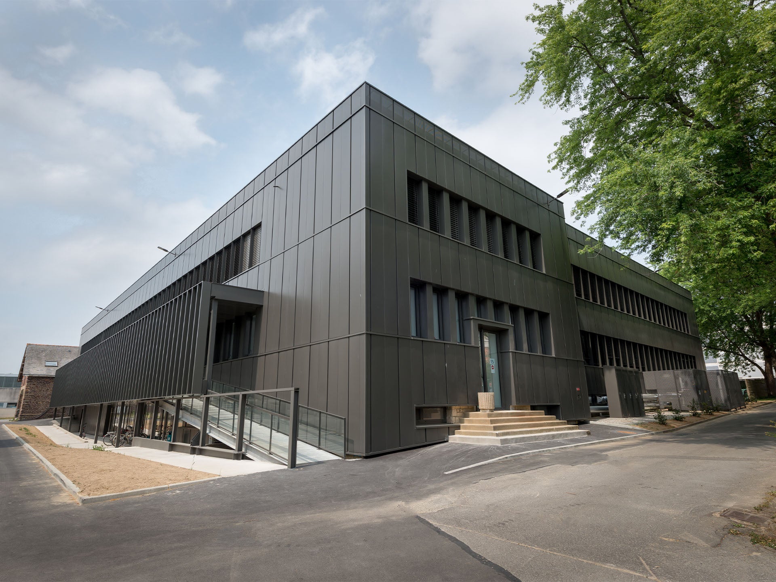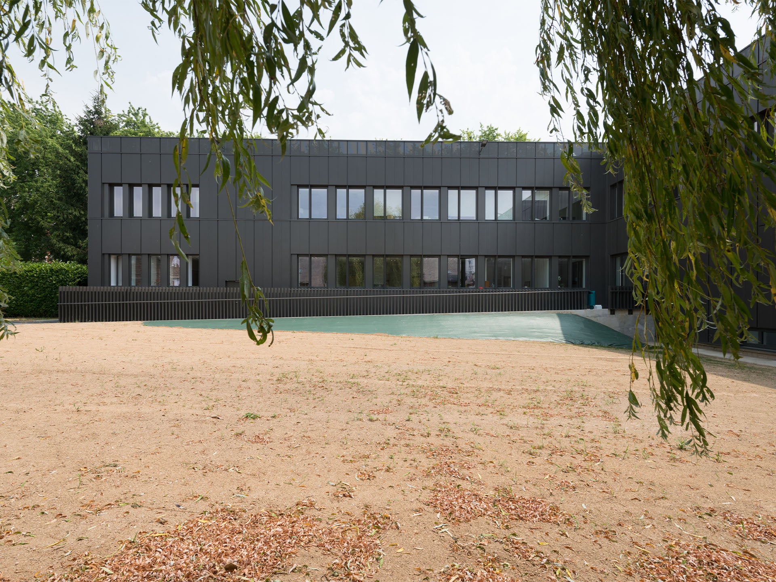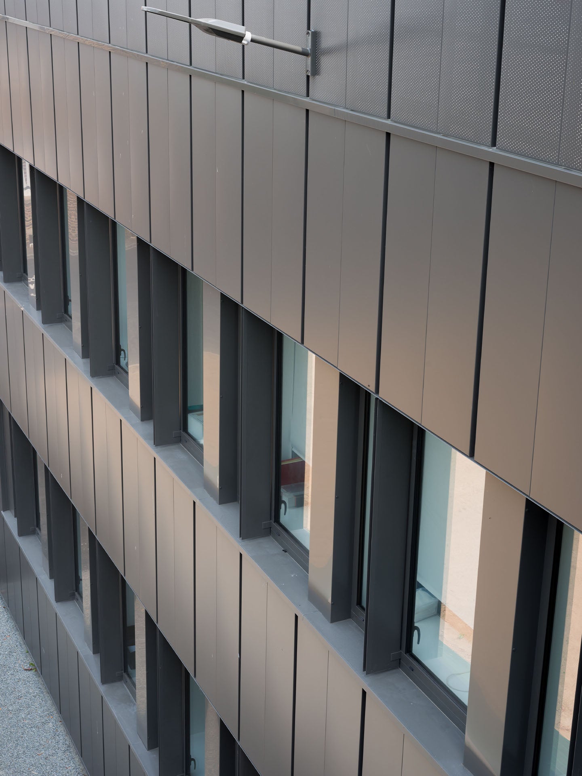Relaterede produkter
Renovation Agrocampus
project
Compact in character, linked to environmental performance. This renovated building is an architectural standard-bearer for the city of Rennes.
Ambitious reconfiguration
agrocampus
The building is dedicated to training and research in animal science and production. The reconfiguration of building 15 of the Agrocampus at Rennes was an ambitious challenge.
In fact, this 60s building needed a major renovation in order to integrate it with the Campus architecturally.
It opened in 2017, completing a 10-year, EUR 5 million project co-financed by the French Ministry of Agriculture and Food, the region of Brittany, the department of Ile et Vilaine, the city of Rennes and internally by Agrocampus Ouest.
A vertical architecture, integrated with the other buildings
High performance and perfect integration
Joris Ide was chosen as a partner because of its expertise in aesthetic and technical façade solutions. These are some of the challenges we overcame:
- Aesthetic appeal with panels in vertical alignment with the window frames specified by the architect.
- Technical sophistication with variable-pitch panels made to measure.
- Perforation of varying sizes (with a perforated parapet) acting as a guard rail and hiding the roof outlets.
- Easy installation with end panels placed edge to edge, with hollow joints.

