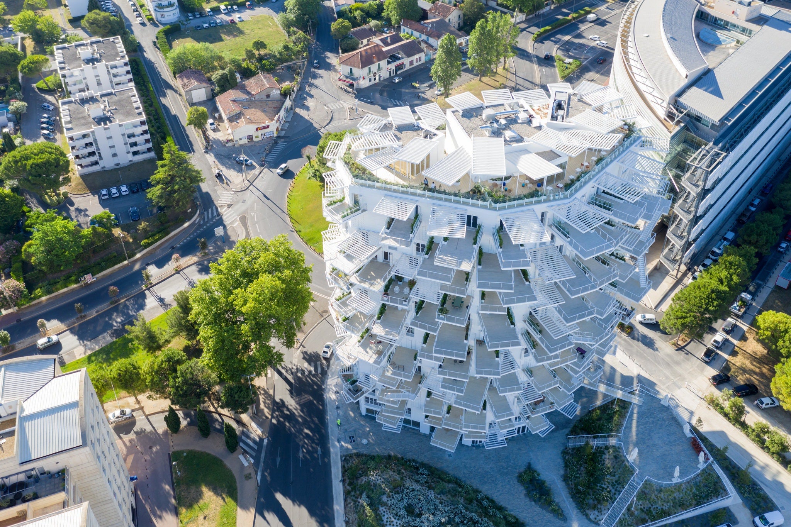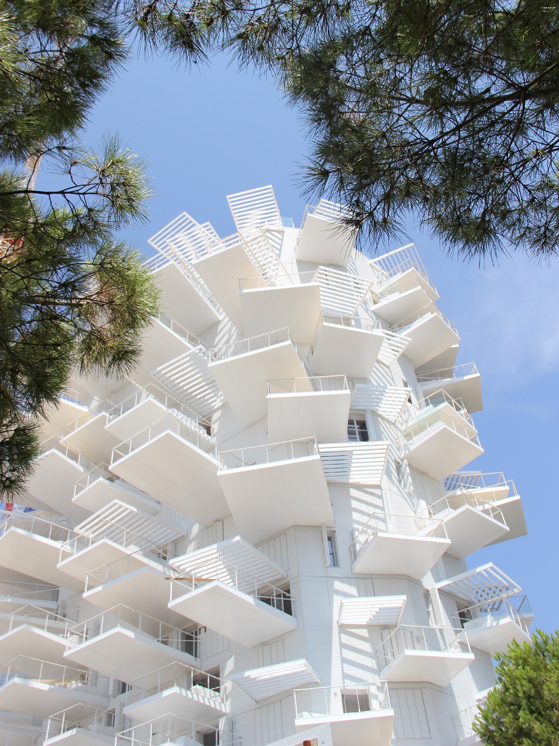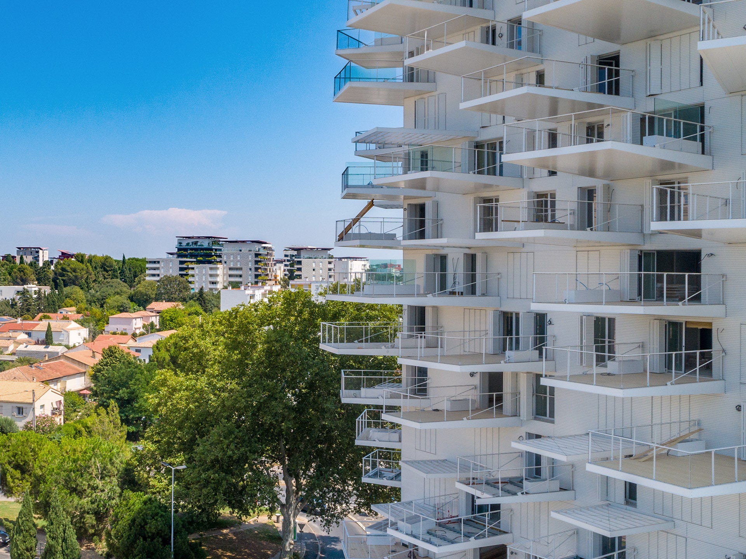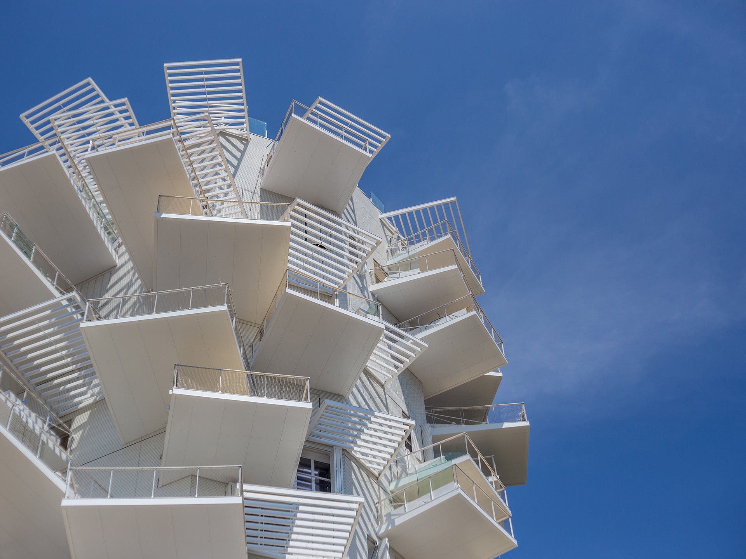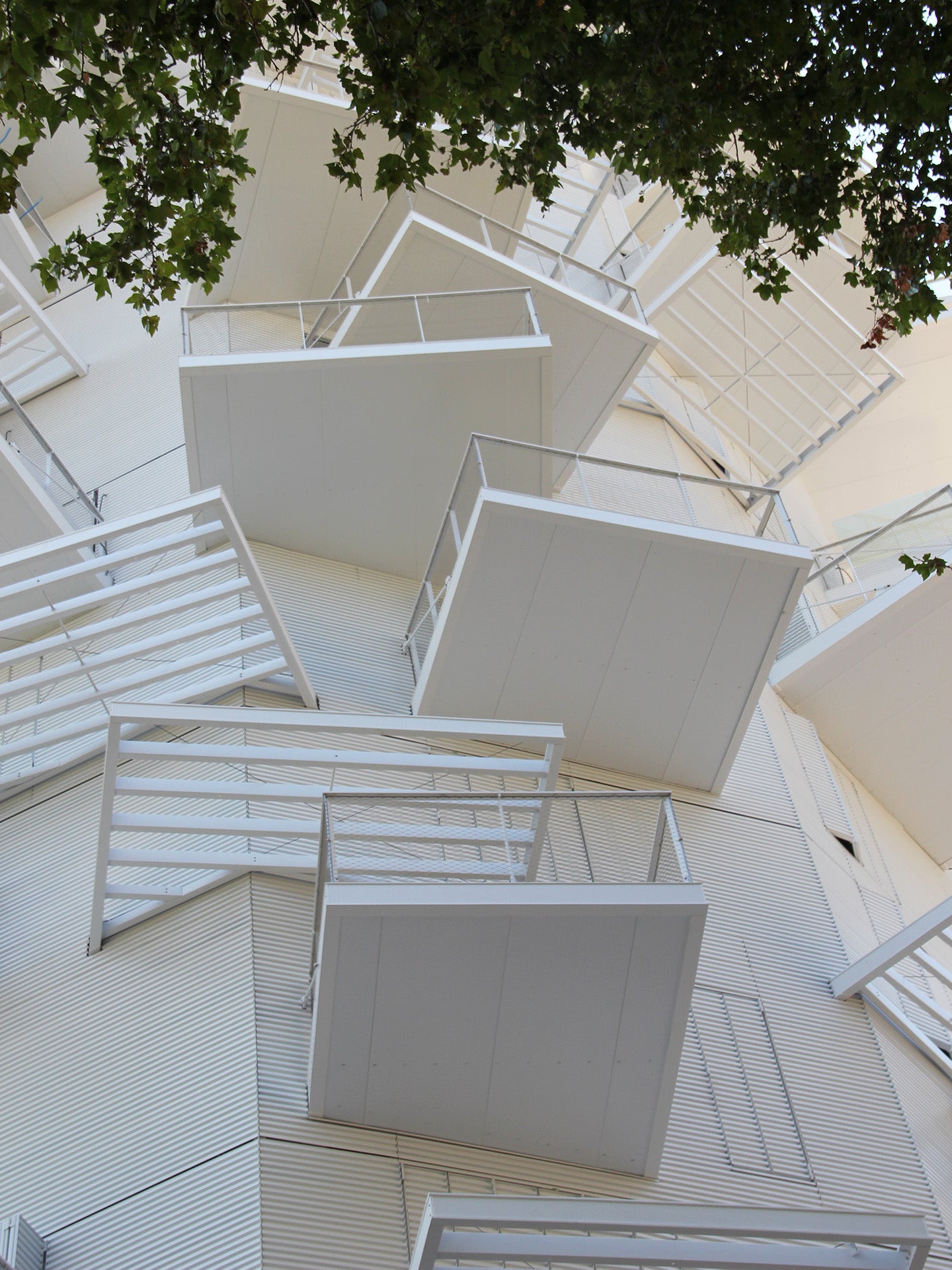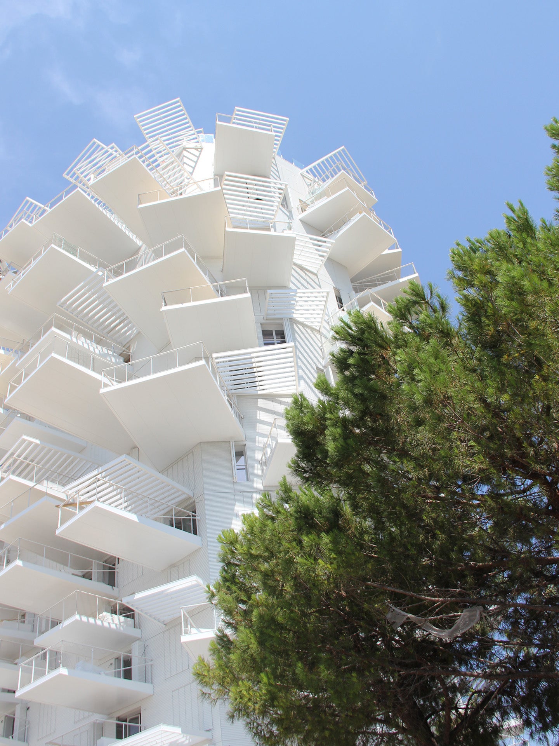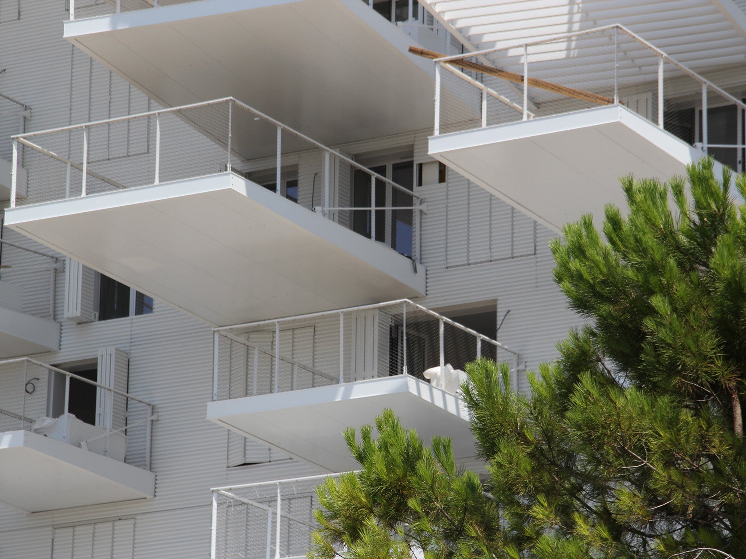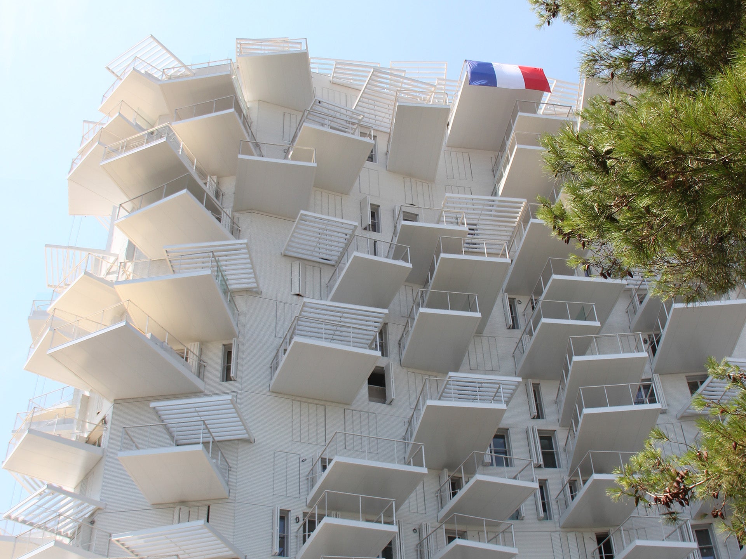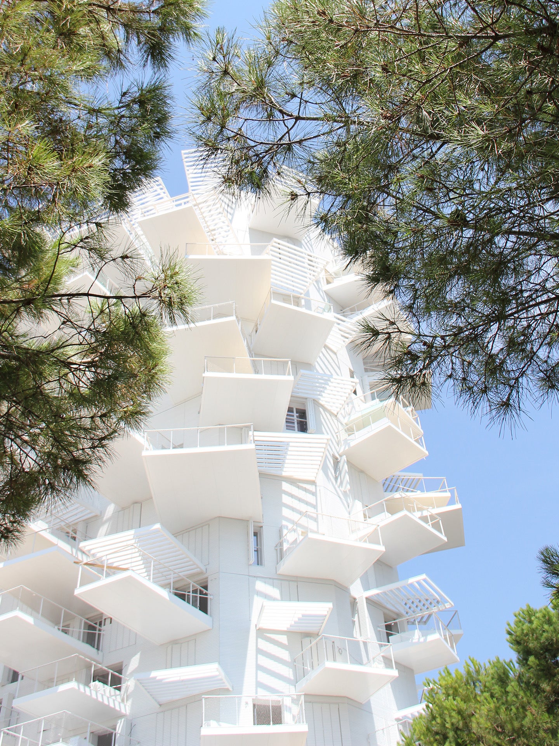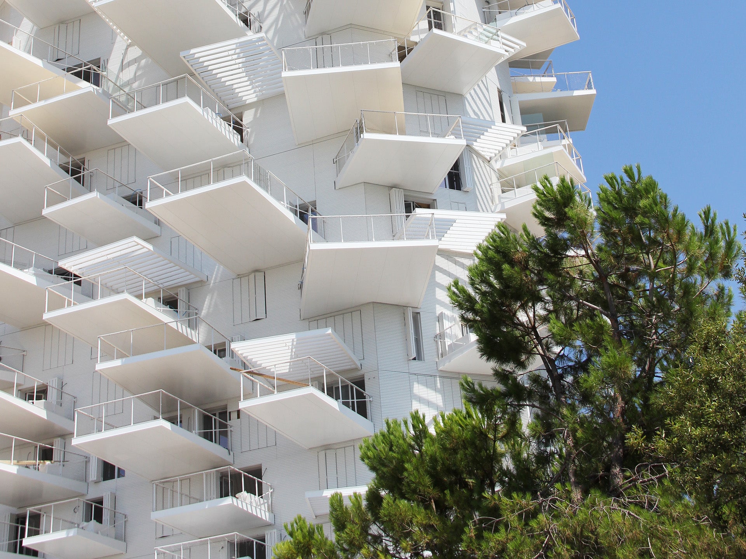Related products
L’Arbre Blanc
Montpellier
“L’Arbre Blanc”, Montpellier’s new architectural icon on the banks of the River Lez near the university library, towers over the city at 56 metres. All the occupants and visitors of the city can enjoy unique sweeping views of Montpellier.
The mixed-use residential building is home to 120 apartments, an underground car park, a panoramic rooftop bar, a restaurant and a gallery.
Elected by their peers!
The Archdaily architecture website recently crowned this building in Montpellier the best building of the year in the housing category.
The architectural audacity to conceive a building with an array of cantilevering balconies and mini pergolas was rewarded with this award.
The 193 balconies never overlap, are not perpendicular to the façade and create an additional living space. It almost feels like “living in a tree”.
The architects focused on the indoor/outdoor experience in their design, albeit with one priority: every living room had to give out seamlessly on the balcony to eliminate the boundary between indoors and outdoors.
The sun-drenched terraces, which face the Mediterranean, have become a living space in their own right.
Lightness and performance
The balconies, which were supplied to the site disassembled, were assembled in the workshops on the building’s ground floor. Every balcony was lifted into position using an auxiliary hoist with a motorised counterweight assist hoist, to control the platform’s balance.
Metal balconies, open balustrades: the finesse with which this project was executed is largely due to steel.
The balconies are made of welded profiles with a variable core, that are secured to the façade and that are interconnected by load-bearing beams with a steel tray underneath.
The architects had to come up with a solution to meet the following requirements:
- waterproof so the water from the balconies runs back to the façade
- the smoothest possible solution
- with a 60-minute fire rating
- that also made economic sense
After several tests, Joris Ide’s JI Vulcasteel Roof mineral wool core panels were selected.
Our residential solutions
Joris Ide is appreciated for:
- Our easy-to-install products
- Cost control of the construction project thanks to steel
- The technical response to the growing number of restrictions (insulation, loads...)
- Enhanced product aesthetics and combination with other materials
We provide building and renovation solutions with our composite panels, roofing products, façade strips, plates, roof decks, floors, purlins and tiles, accessories...
