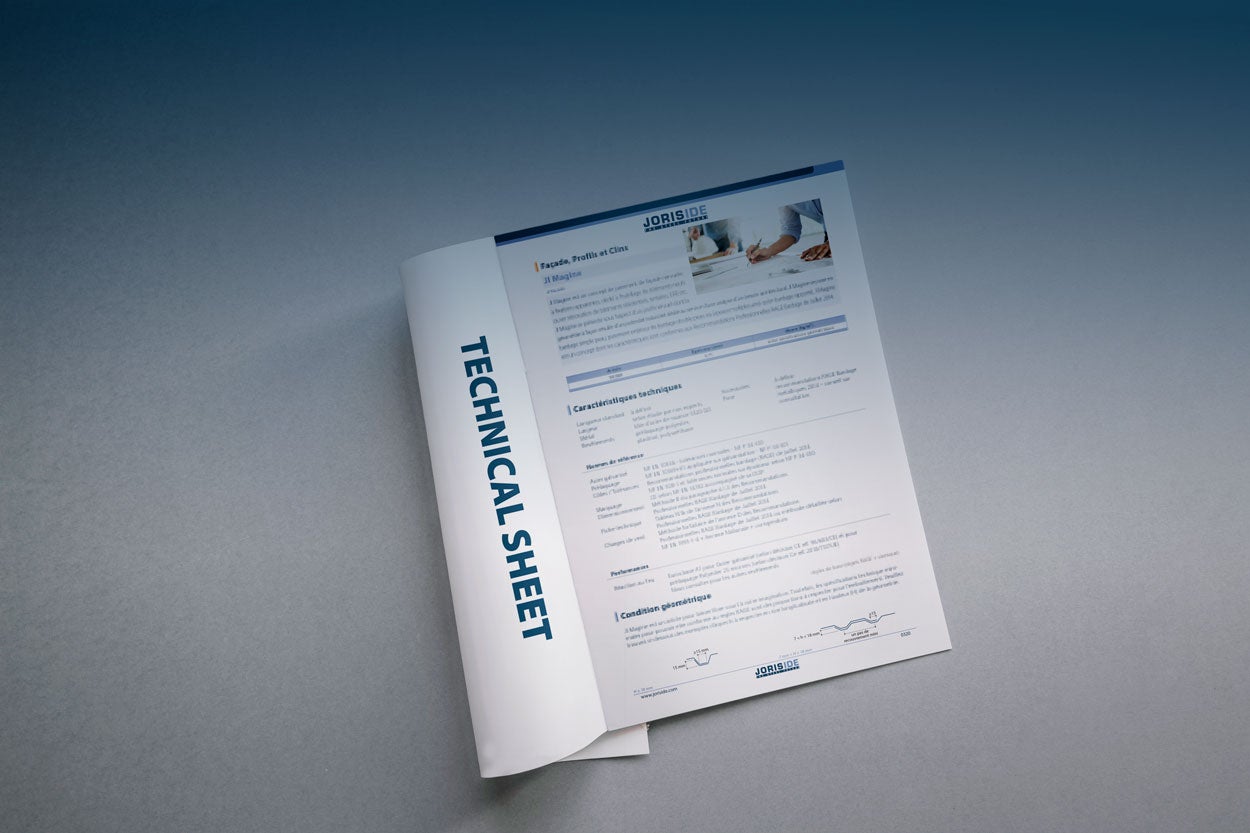Specifikationer JI Ponant Concave
Lösningar
Mått
- Längd:
- Min. 200,0mm/ max. 6000,0mm
- Bredd:
- Max. 300,0mm
Tjocklek och vikt
- 1 mm:
- 11,12 kg/m²

Egenskaper
- Material:
-
Steel S320 GD
Other materials available on request: inox, aluminium…
Referensstandarder
- Galvaniserat stål:
- EN 10346:2015 - tolerances according to EN 10143:2006
- Bandlackering:
- EN 10169:2022
- Tolerans:
- EN 508-1:2021 (Geometry)
- Beräkningar:
- EN 1993-1-3:2006

