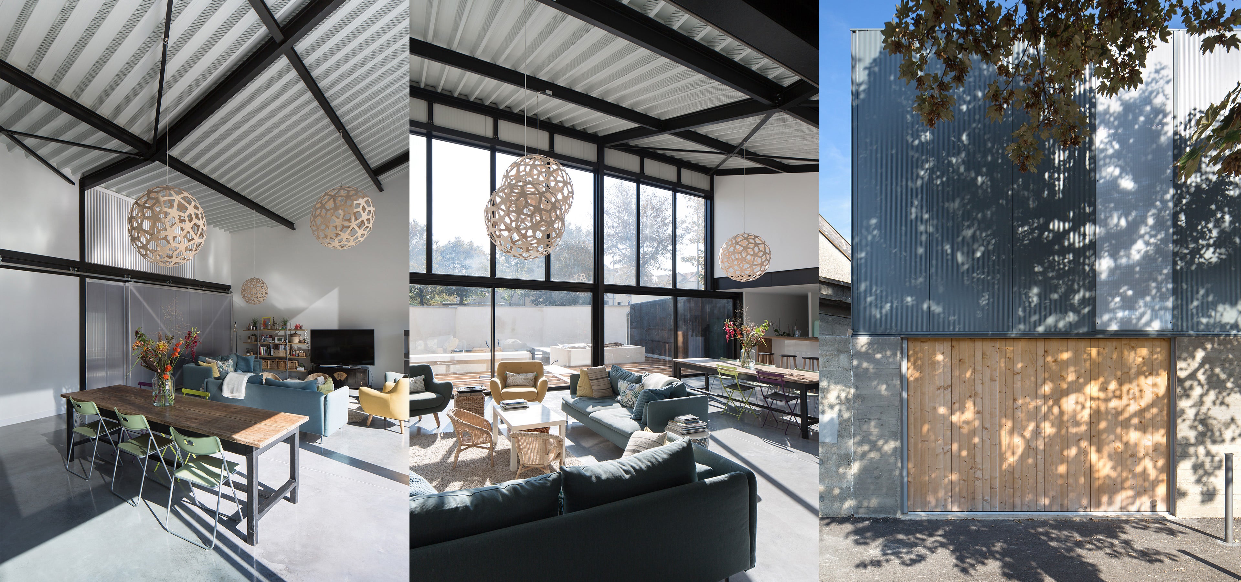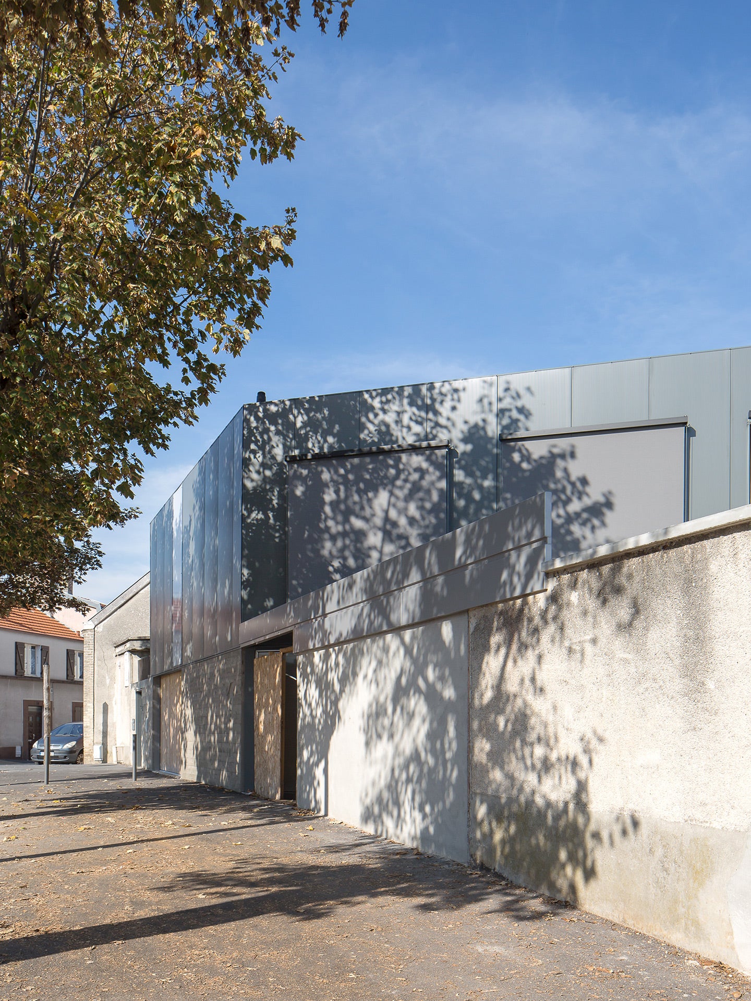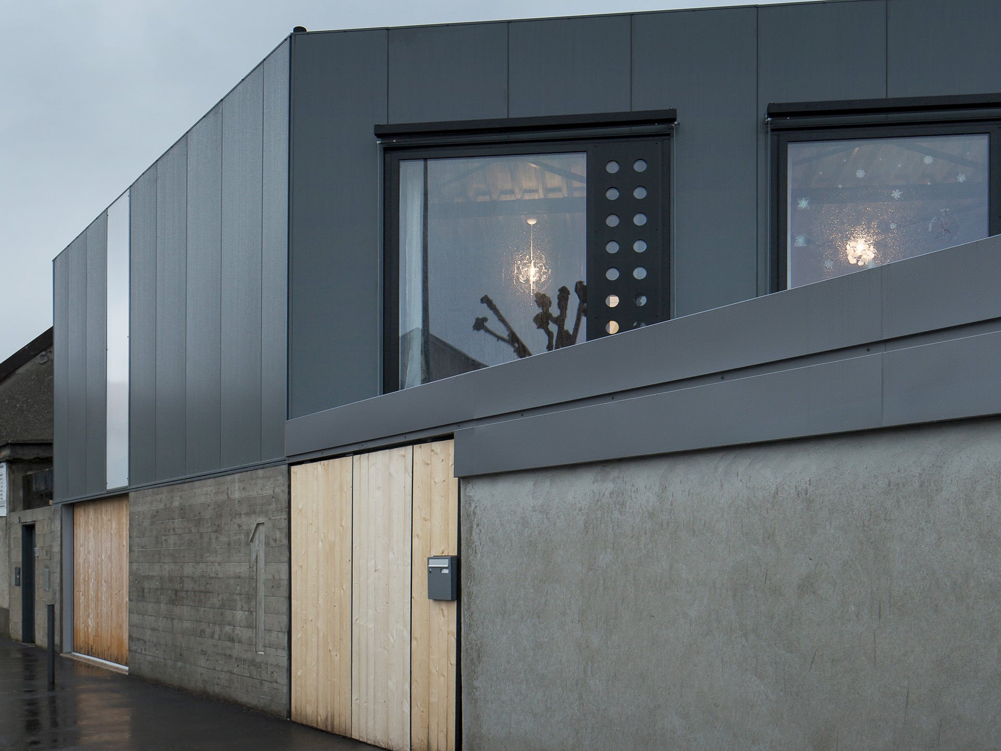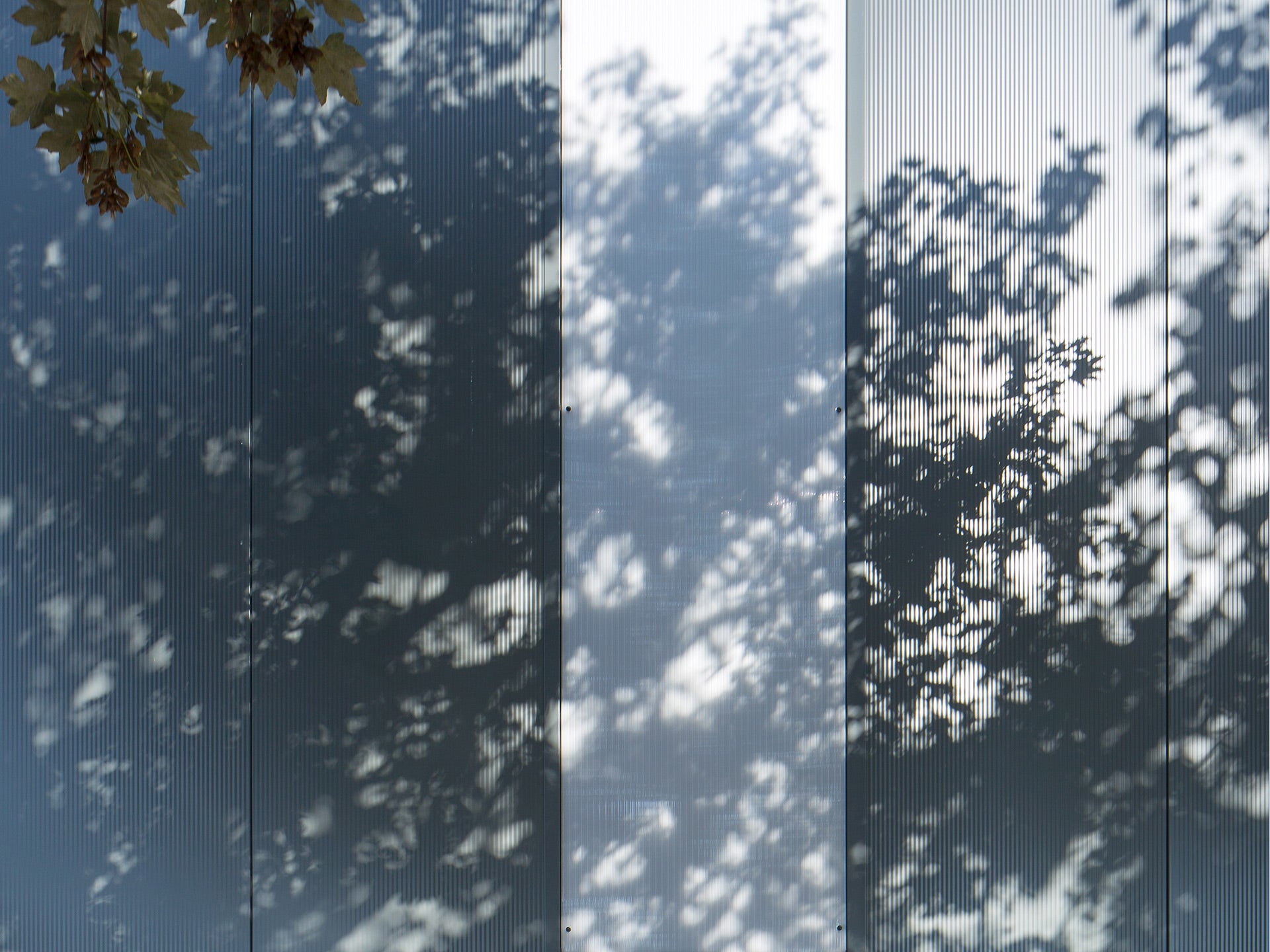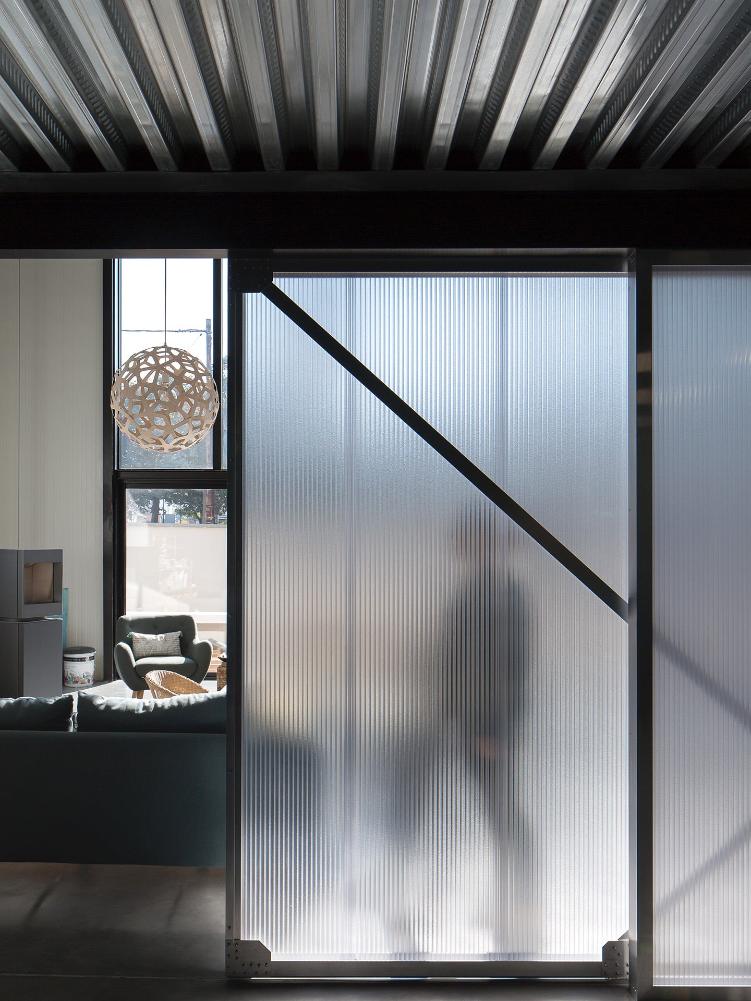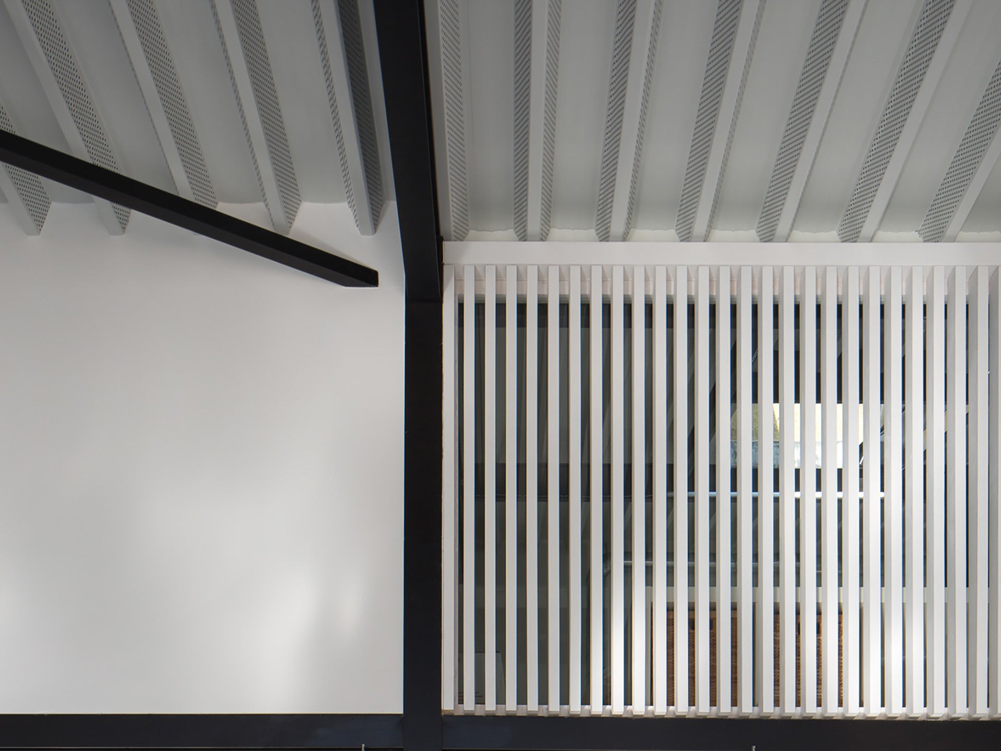Related products
The “C House”
Reims
Steel as a component of an energy-efficient contemporary design for this new residential project in Reims (France).
The major issues for this large-scale project were:
- A very low load-bearing capacity and a substantial slope of the land
- Natural light only available at the south façade
- A tight budget that could not exceed €1,100/m²
These restrictions inspired the architects to design a light steel structure. This building system is ten times lighter than a conventional structure, meaning it can be used on difficult or rough terrain.
The customer return on the average energy consumption for heating is €200/year for a 120 sqm house.
Joris Ide on the podium at the Archinovo architecture prize!
Endorsed by the Ministry of Culture and Communication, the Archinovo Architecture Prize was established to promote contemporary architecture, recognising the best residential projects based on their architectural and environmental qualities.
- The “ C House” (Reims-51), for which we supplied insulated panels and steeldecks, garnered widespread public support, finishing in 2nd place in the people’s choice award.
- It was also selected in the “Trophées A Vivre” category at the 2019 Trophées Eiffel.
- Our products are used for economic, environmental and aesthetic reasons.
This award is a sign of the increased use of steel residential build-up systems...
The architect’s view
“The optimisation of the project by taking advantage of what steel does best, i.e., its long spans and its frames. The pursuit of outstanding performance through logical thinking to improve comfort for the occupants.
Controlling the acoustics, creating a hushed atmosphere that is completely the opposite of what one would expect based on the technical options that were used. Doing away with cultural and aesthetic preconceptions to create a low mass construction, using sandwich panels, that goes against our western habits. Literally going to the root of the matter.
Instead of proposing a housing solution, design a house, that engages in a relationship with the world around it.
The house was literally developed around a shared “public” central space, from which the various private spaces fan out: the office, a space for the parents and a space for the children. The latter spaces are on the upper level, thereby clearly separating the daytime areas from the sleeping areas. A wide-open space: the space was opened up to capture even the smallest amount of solar energy and consequently extend the volume (from the inside to the outside) out onto the small exterior space, which was designed as a separate, distinct (garden) room”.
Steel solutions for residential projects
We mainly owe our reputation in the residential sector to:
- Our “easy-to-install” products
- The durability of the solutions offered
- Cost control of the construction project due to the usage of steel
- The technical response to the growing number of restrictions (insulation, loads...)
- Enhanced product aesthetics and combination with other materials
We provide building and renovation solutions with our insulated panels, roofing products, façade cladding, plates, roof decks, floors, purlins and tiling, coatings and accessories...
From the design stage, up to implementation, all the Joris Ide teams are at your service to transform your idea into reality.
