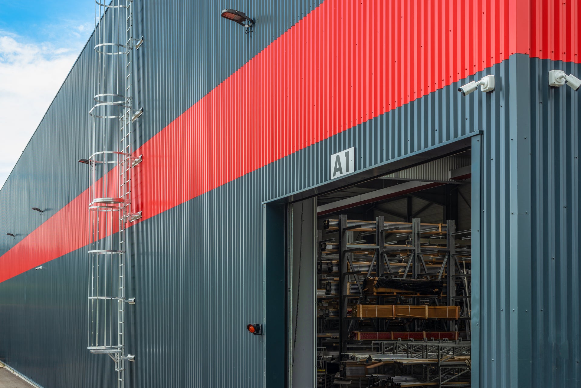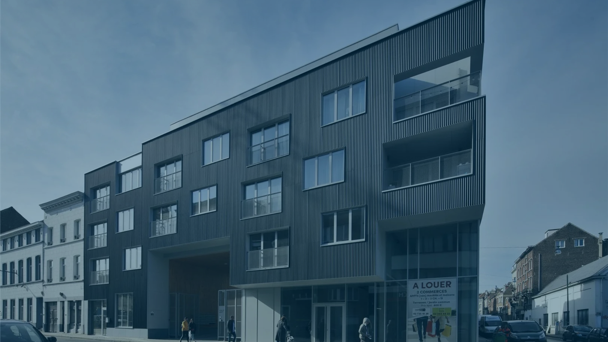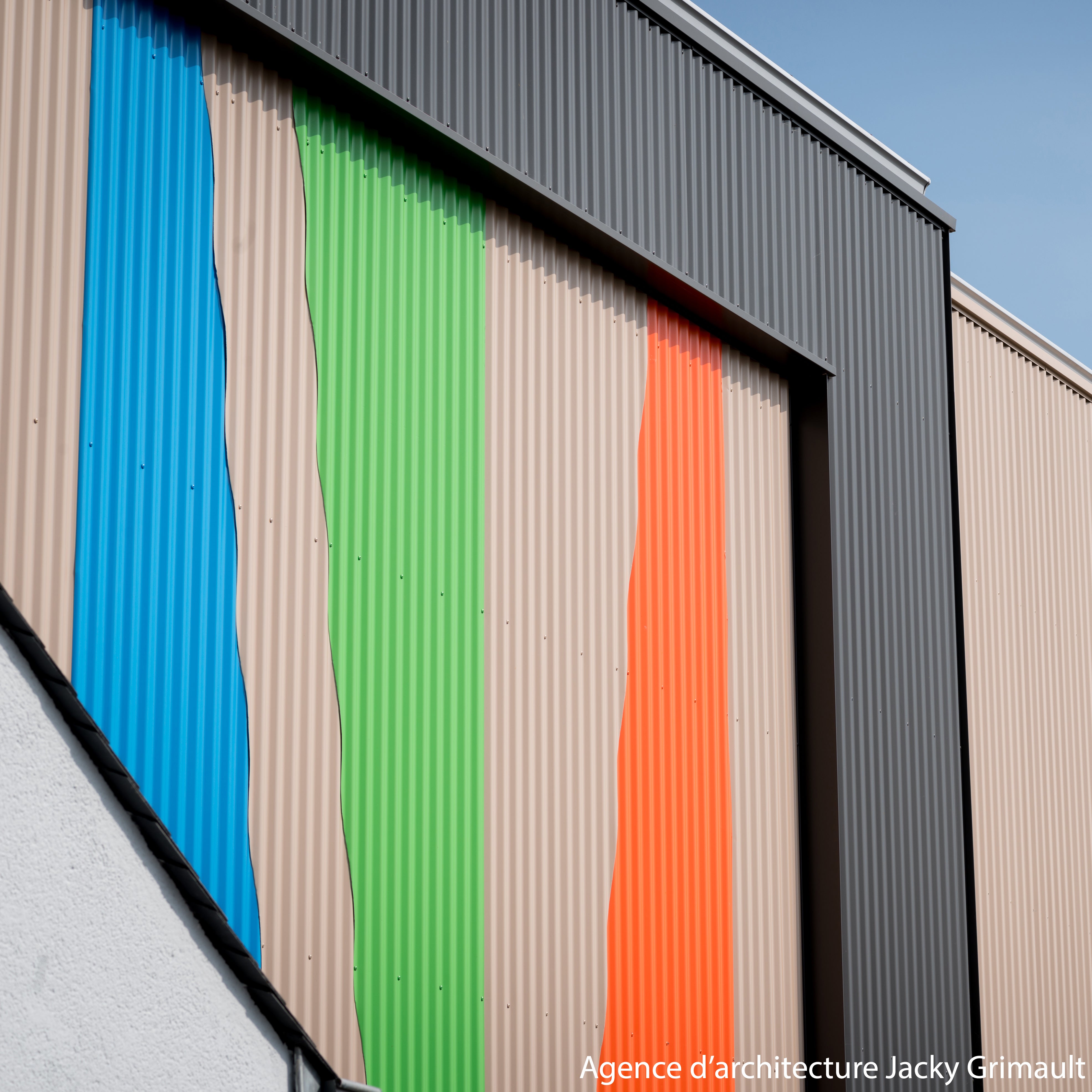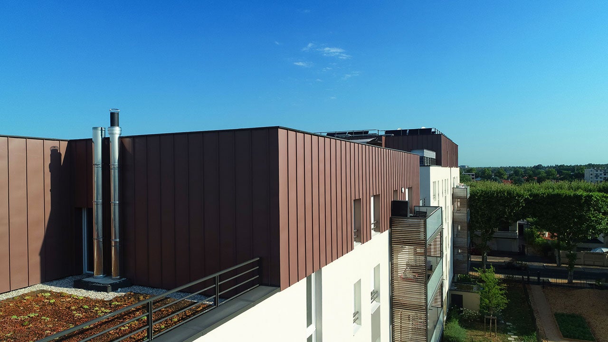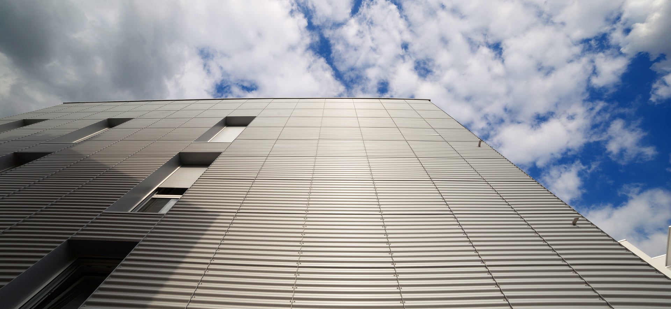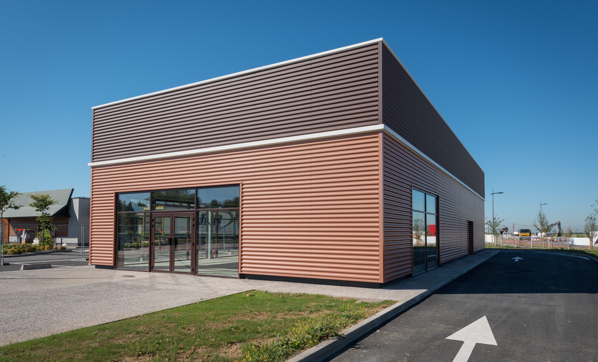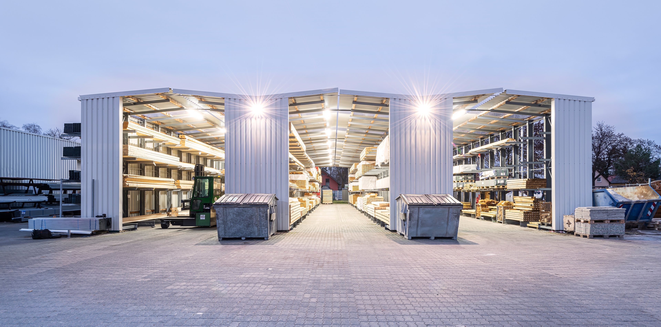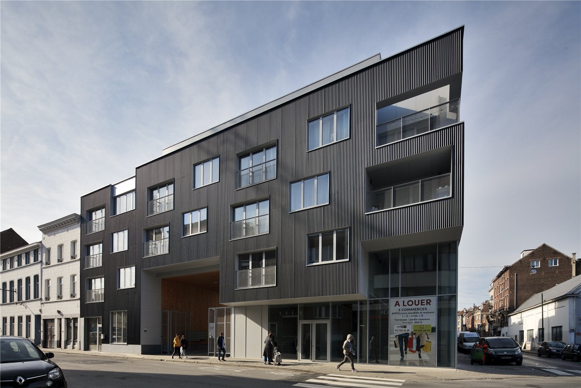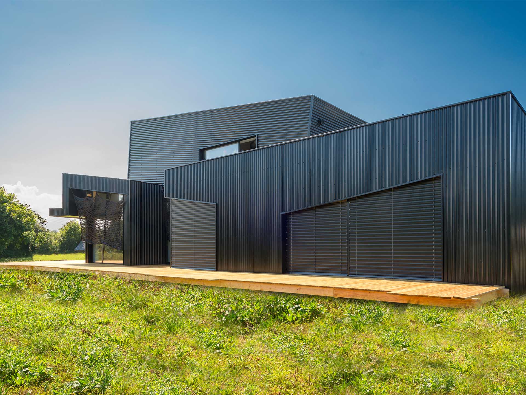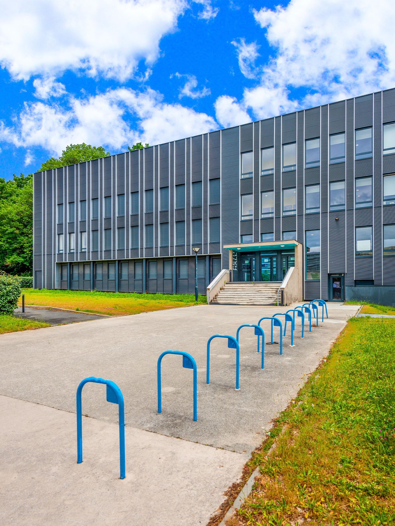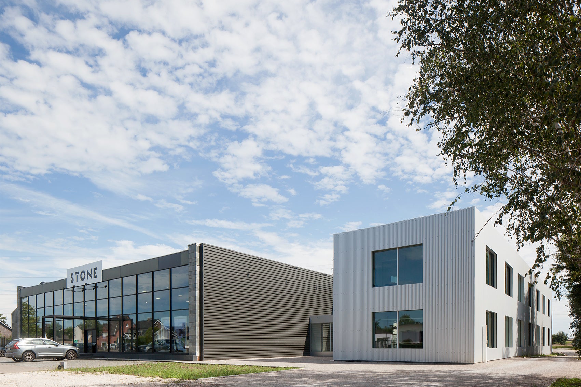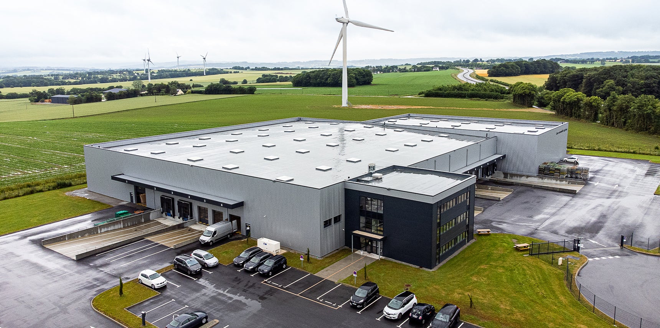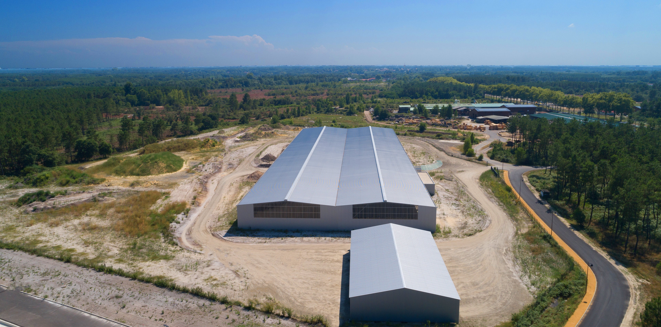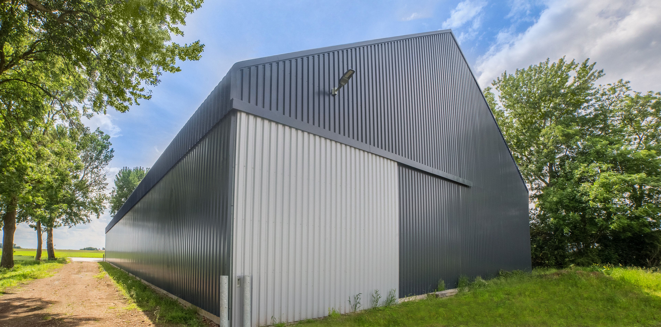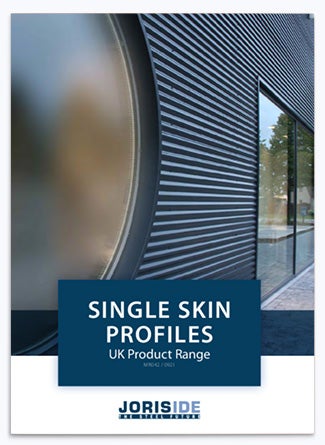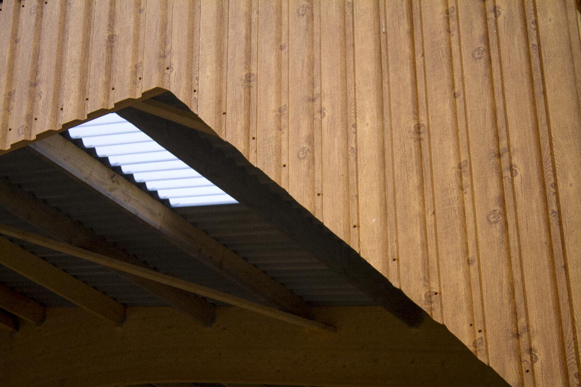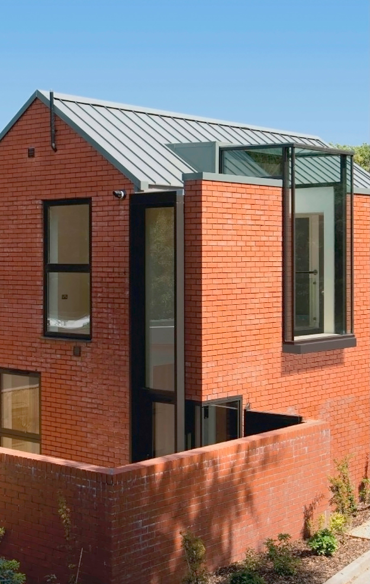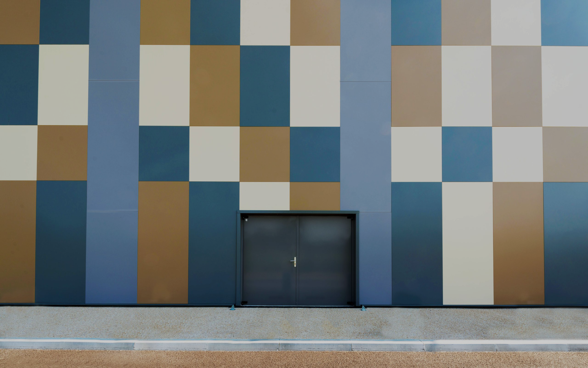Roofing sheets and wall cladding sheets can share the same profile, but they are designed and installed differently. On roofs, the ribs or corrugations typically face outward to support water drainage and structural performance. On walls, the same profile is often installed with the ribs facing inward (a negative orientation) to meet architectural or technical requirements.
Wall cladding sheets can also include cutouts or perforations for ventilation, which are not used on roofing. Conversely, roofing sheets can be equipped with humidity regulation systems—such as Aquadrain or Aquafix—to help manage condensation under the roof. So while profiles and materials may look similar, their orientation, features, and intended functions vary depending on the application.
