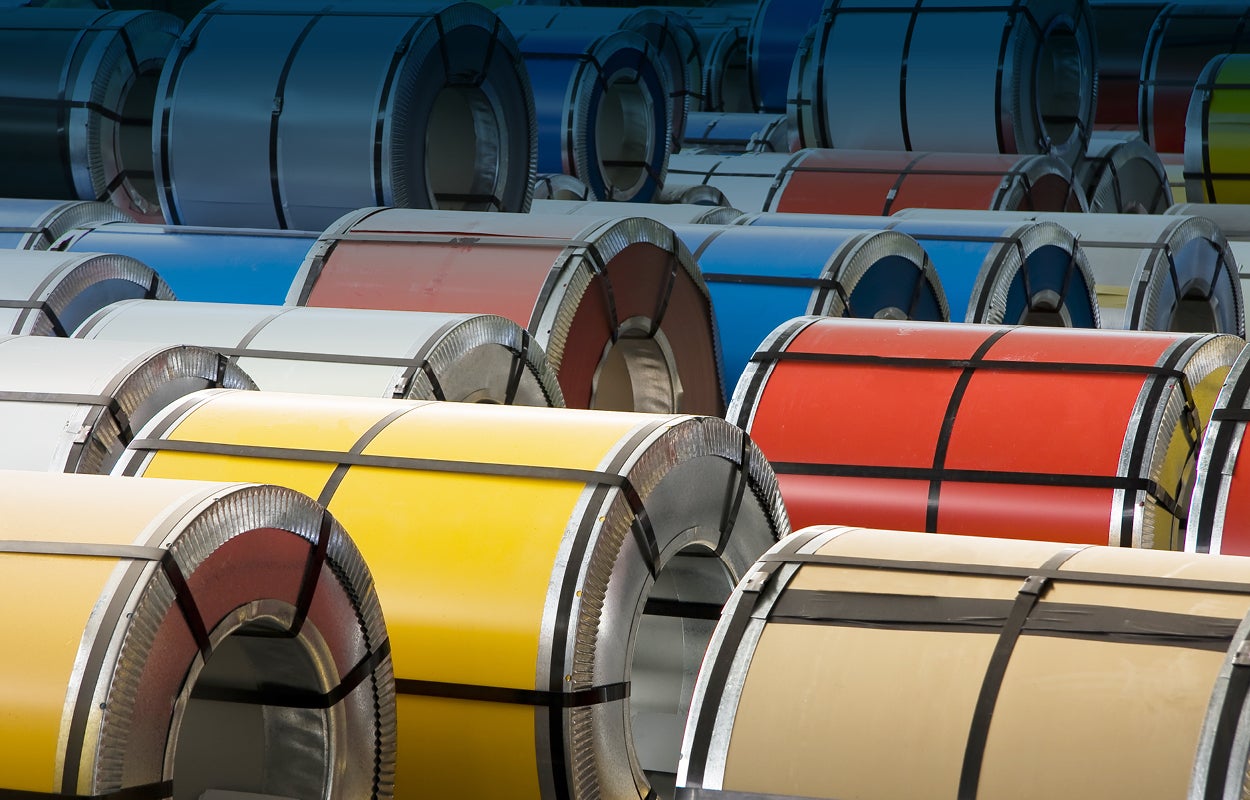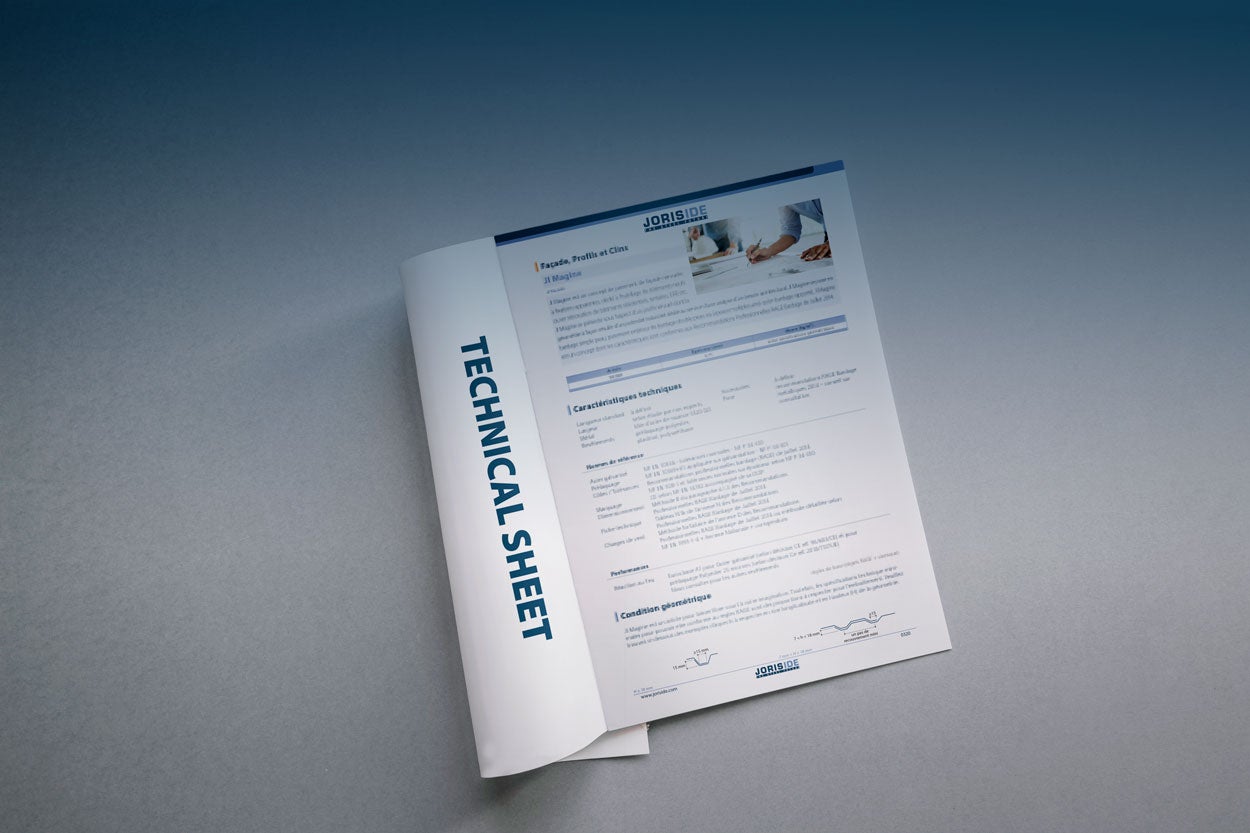Specifications of JI Brise 10
Solutions
Dimensions
- Length:
- Min. 1200.0mm/ max. 6000.0mm
- Width:
- Min. 377.0mm/ max. 406.0mm
Thickness & weight
- 0.75 mm:
- 8.85 kg/m²

Characteristics
- Material:
-
Steel S320 GD
Other materials available on request: inox, aluminium…
Essential (25 µ)
Basic coating for outdoor applications (cladding, roofing and accessories, air conditioners)

JI Nature Wood (45µ)
Pre-painted Steel of excellent durability, high-weather resistance paint. Gives the product a wood look
JI Nature Charcoal
Pre-painted Steel of excellent durability, high-weather resistance paint. Gives the product a wood look
Ultra 60
External uses in severe environments: profiles, sandwich panels for roofing and cladding, building materials (tiles, guttering etc)

Ultra 75
The Ultra 75 coating is the most durable coating for roofing and cladding. It is the best alternative to PVC-plastisol paints to improve the performance of building systems and it contributes to the CO2 reduction at project level.

Reference standards
- Galvanized steel:
- EN 10346:2015 - tolerances according to EN 10143:2006
- Coil coating:
- EN 10169:2022
- Tolerance:
- EN 508-1:2021 (Geometry)
- Calculations:
- EN 1993-1-3:2006












