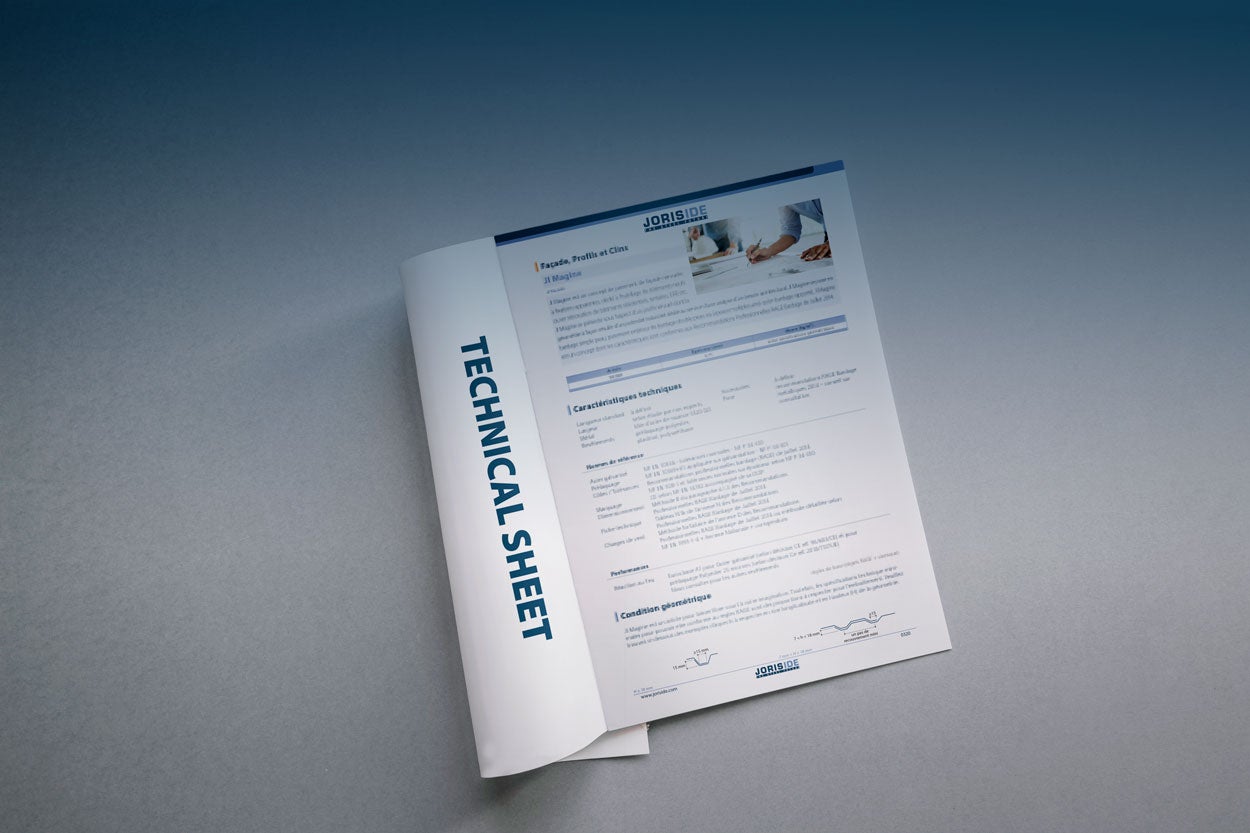The JI 25-125-1000 Wall is a trapezoidal box profile cladding sheet, designed for horizontal and vertical installation. Its reinforced structure ensures stability and strength, making it suitable for various construction projects. The fixings are positioned in the troughs, allowing for secure and discreet attachment. In double-wall horizontal installation, this profile is supported by spacers with a maximum distance of two meters. Available in different finishes and coatings, the JI 25-125-1000 adapts to diverse architectural styles.












