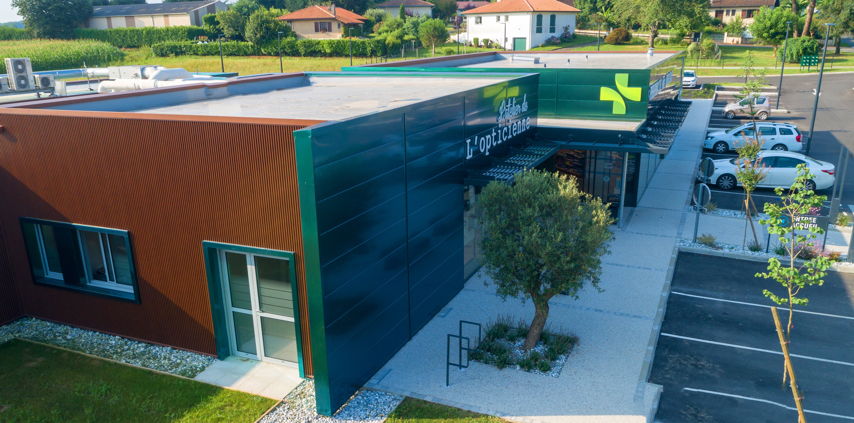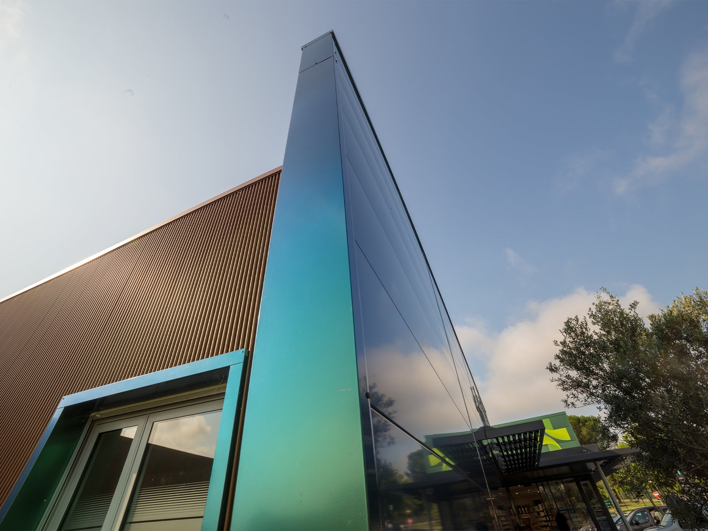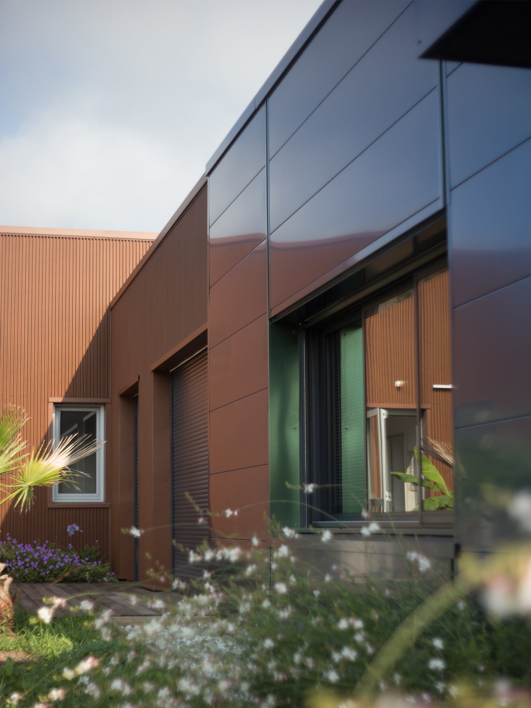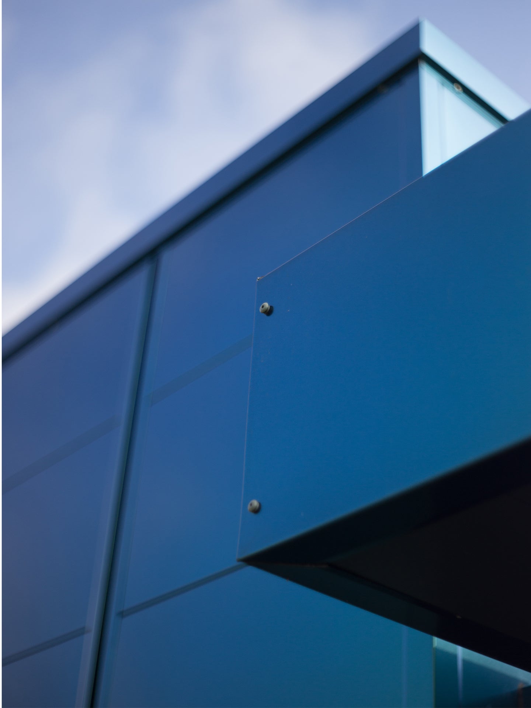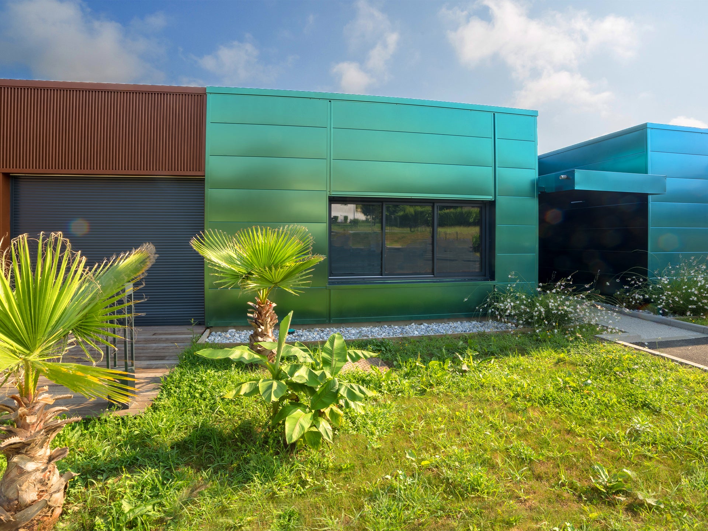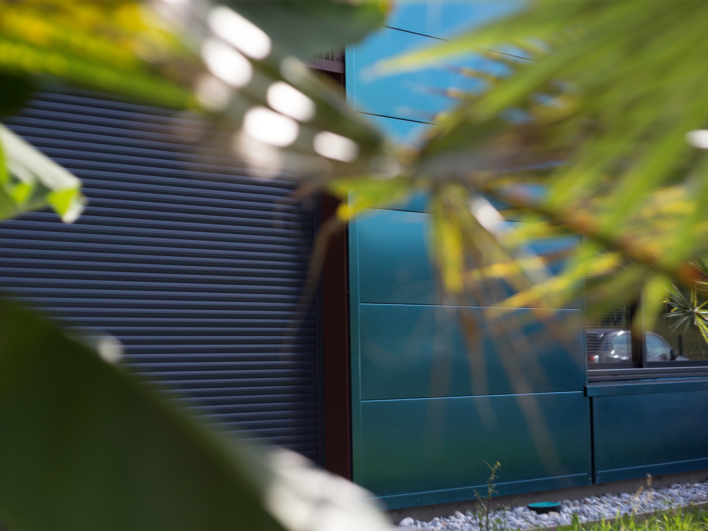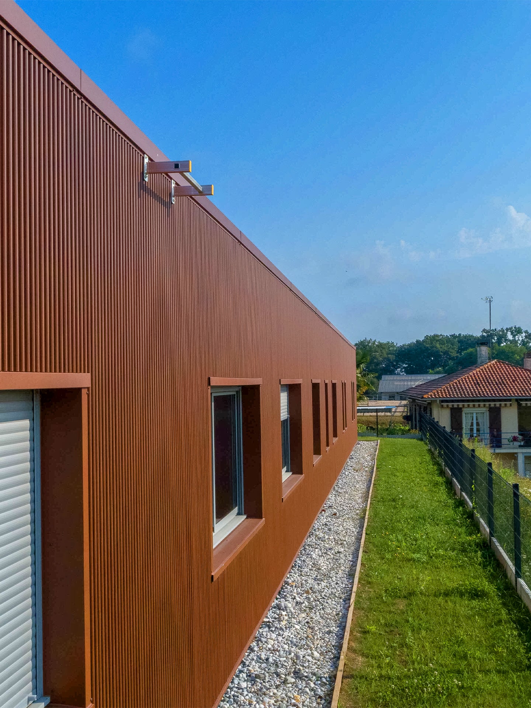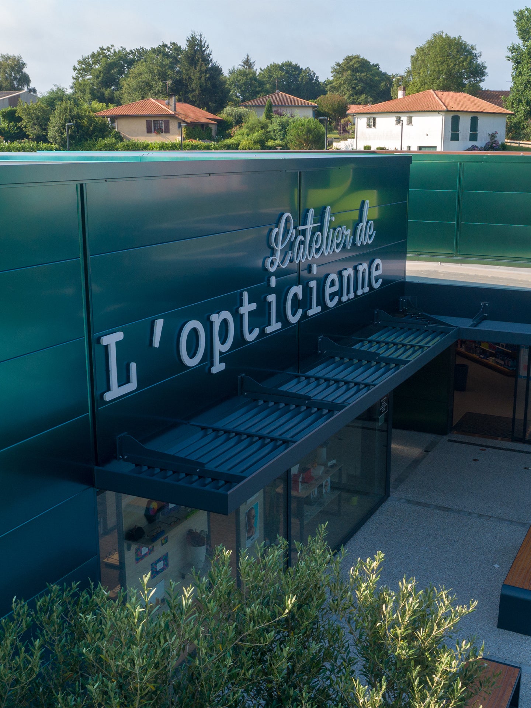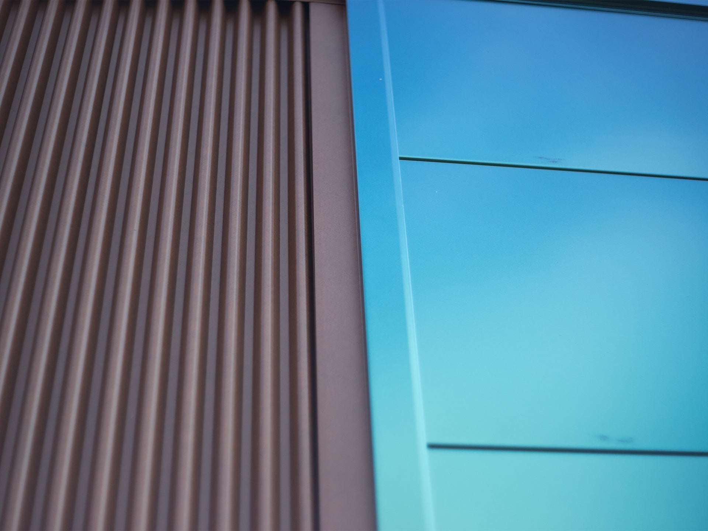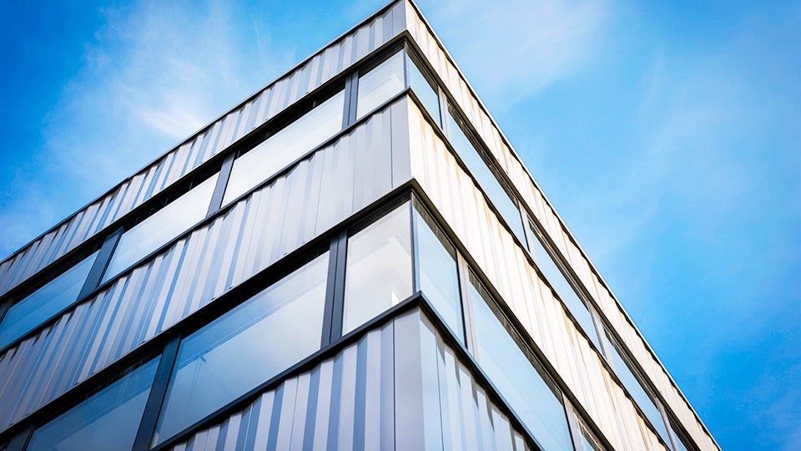Related products
An architectural façade
This health centre was built with our cladding panels. The centre brings together 17 employees from different medical professions, as well as a pharmacy and an optician. To meet the energy consumption and comfort challenges, the entire building was clad with a first layer consisting of JI 92-500 wall panels combined with insulation, and then covered with an architectural metal façade.
A mix of steel colours
The second metal skin is placed on the cladding panels and consists of a mixture of JI Gregale cladding boards and JI Ouragan façade metal sheets. The JI Gregale cladding boards are provided with a DG 329 post-painted coating. This reflective greenish colour gives the horizontal cladding blades an "oxidised copper" appearance and accentuates the effects of light and shadow.
The linear rhythm of the cladding strips is deliberately interrupted by the punctual association of a siding made of JI Ouragan profiles, contrasting by its verticality. The JI Ouragan cladding is a sinusoidal profile with flat wave troughs and tightly packed waves. Its straight and repetitive " claire-voie effect " pattern creates a clever aesthetic break with the rest of the construction. The sheet is coated with an "Oxydium" colour that imitates the matte and uniform oxidation of steel.
The partner of choice for the manufacture of metal façades
The metal cladding of this building demonstrates the architectural possibilities offered by Joris Ide metal façade solutions. The twin-skin cladding allows the combination of energy performance and acoustic qualities in compliance with current fire regulations. The wide range of materials and the complete mastery of technical issues made Joris Ide a partner of choice in the conception of the metal cladding for this building.
