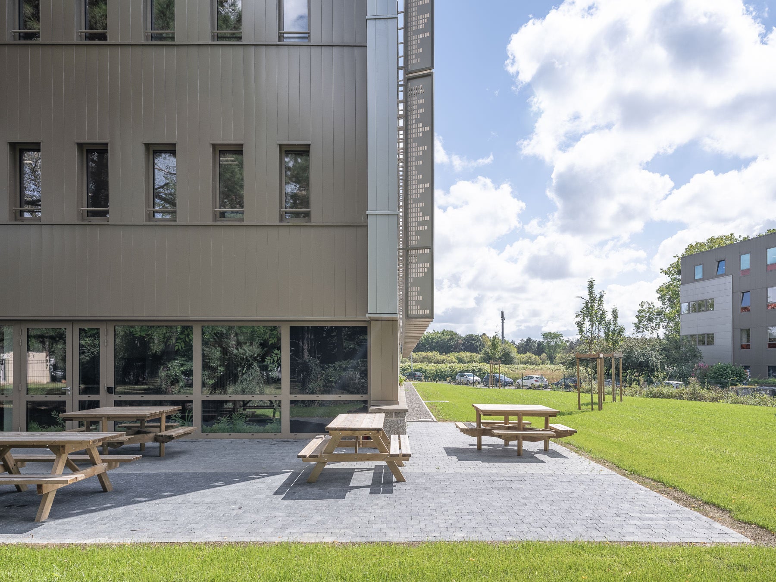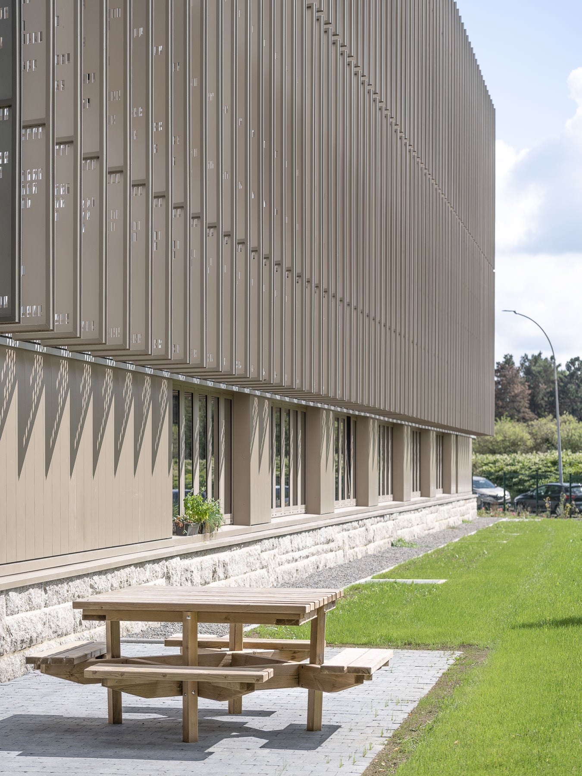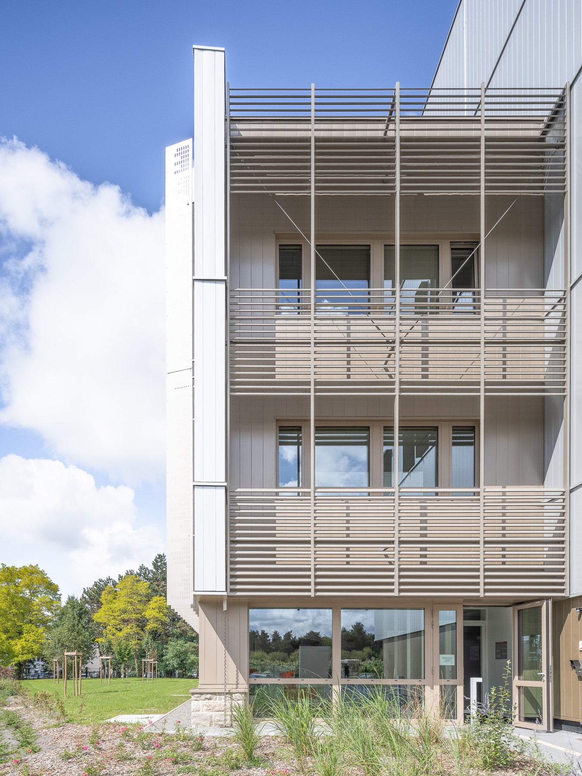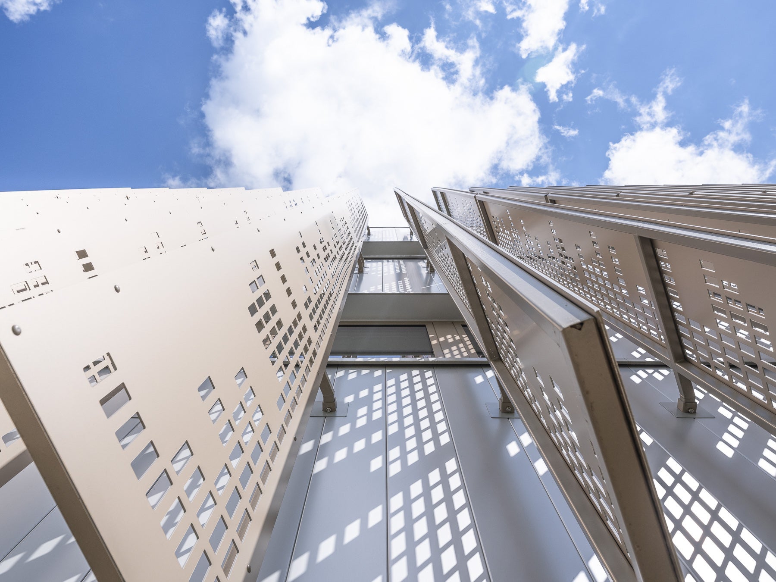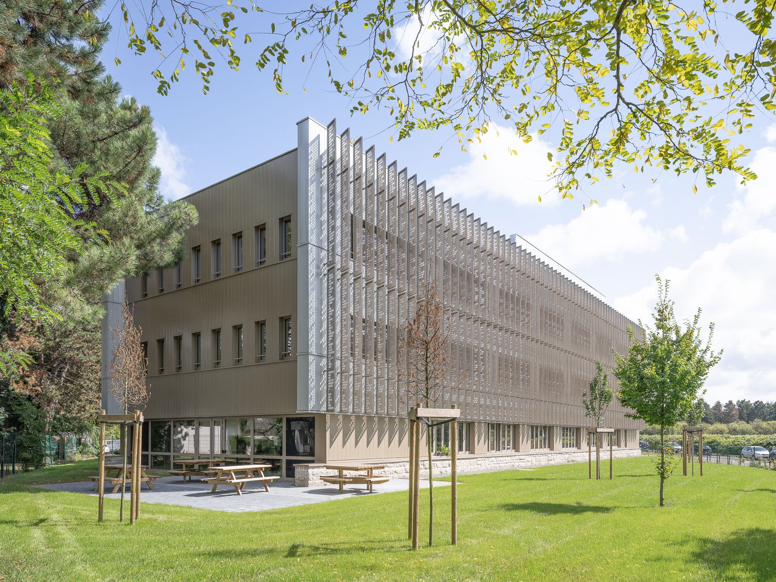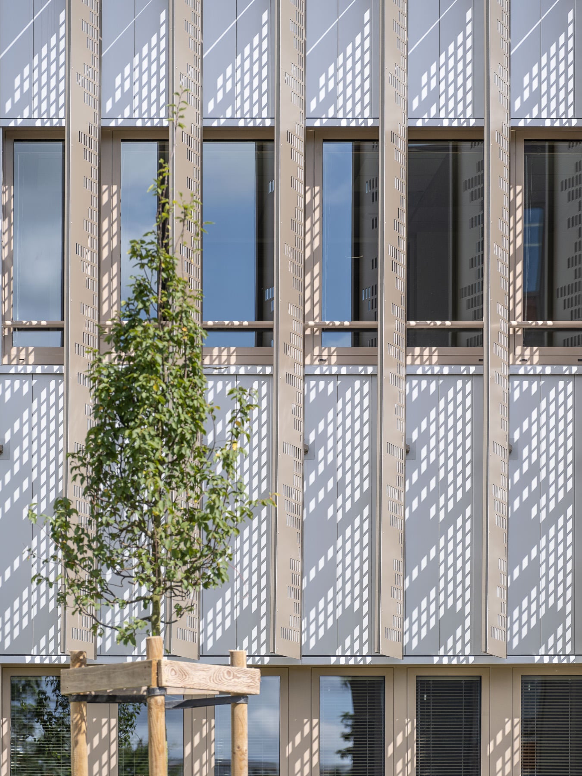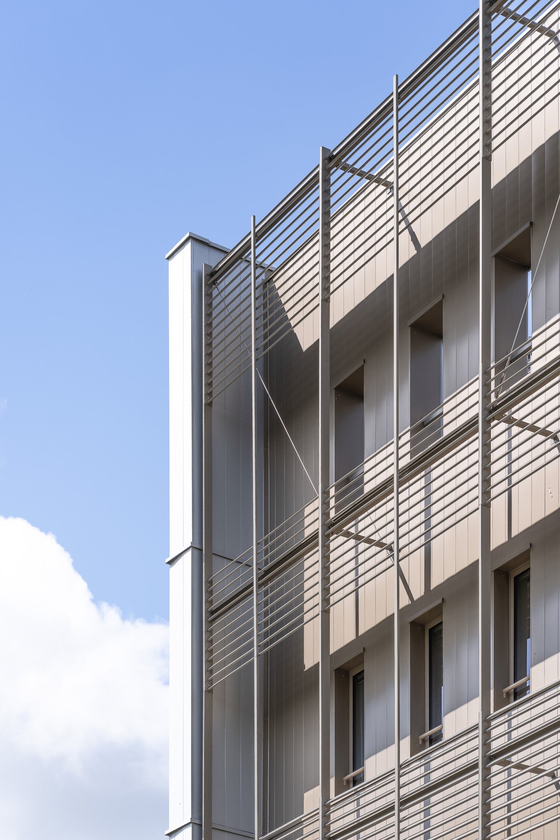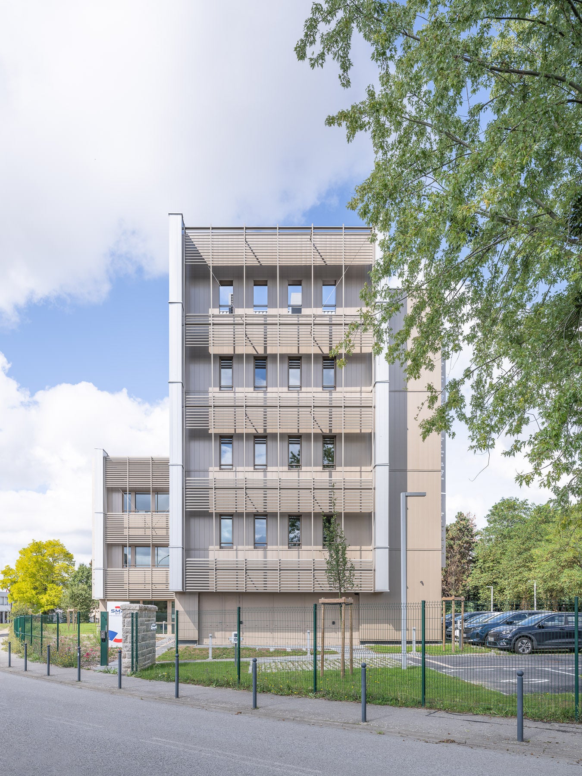Related products
Overview of the project
SMA Bretagne Normandie, a regional division of the specialist construction insurer SMA BTP, has built a new headquarters in Rennes (Ille-et-Vilaine) to bring together around 100 employees. The building was designed by ADAO Architecture, located nearby.
The new headquarters is a passive building and HQE certified, underlining SMA’s strong commitment to energy efficiency. Certified to the demanding Passivhaus standard, it aims for an air permeability of no more than 0,6 vol/h (N50), which is five times stricter than former French standards (RT2012 / RE2020).
The building spans 3 000 m² and features a timeless design. Two interlocked main volumes structure the project:
- The street-facing volume is lower and features vertical perforated sunshades, creating dynamic visuals and perspective effects.
- The second volume is set back, with a clean and elegant architectural expression. It rises vertically, stretching the silhouette of the building.
Joris Ide Façade Sidings
The siding used in that project is a flat and hidden façade cladding concept that can be used in both new build and renovation projects. This system is characterized by a succession of interlocking slats that can be laid horizontally or vertically. The whole system is mechanically fixed to a secondary framework which is attached to the main structure. This product requires an adjusted support or an adjustable framework.
