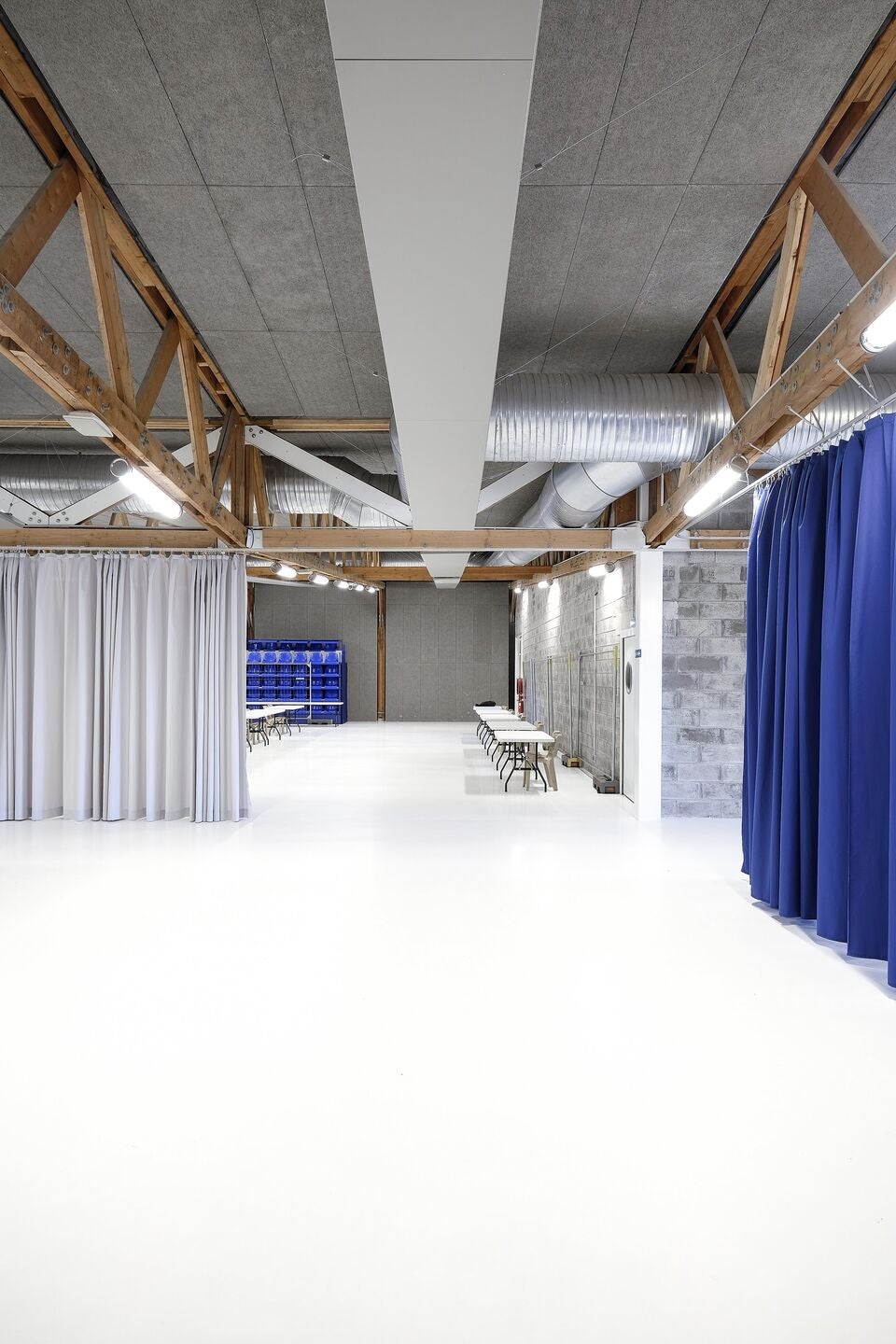Related products
From supermarket to multi-purpose hall
Espace Coatigrac'h was built in 1983 and used to be a supermarket just on the outskirts of Châteaulin, a town in Brittany, France. Situated amidst pavilions and small collective dwellings, the building was abandoned due to a lack of customers.
Local associations have been given access to the space, and around a hundred of them will now have the opportunity to utilize the area for various activities such as forums, concerts, shows, garage sales, fairs, and more. However, the space had not been properly adapted for its new function, and its usage had become increasingly uncomfortable over the years. Therefore, a whole renovation project has been undertaken in 2019 by architect Paul Vincent to transform this former commercial unit into the perfect multi-purpose public building.
Strategic Architecture and Flexible Design
The primary objective of this adaptive reuse project is to achieve economic and functional efficiency. The architectural approach involves making essential and strategic decisions that are strictly necessary for the project. The original volumetry is simplified by removing its protuberances and canopies, and only a small new addition is made to indicate the entrance.
The aim is to retain the character of the old supermarket while providing a multifunctional space that is flexible and comfortable to use. The project involves adding program elements, reorganizing spaces, and covering the building with a new skin that blends with the surrounding landscape.
To update the aged metal cladding, a new natural aluminum JI 18-076-988 wall profile was installed as the facade of the building. This design element pays homage to the structure's industrial and economic origins while also blending in with the surrounding environment. With its reflective surface, the building appears to come alive by reflecting the light and color of the changing sky and landscape, providing an ever-changing appearance.
Inside, the existing structure's architectural qualities have been emphasized and complemented with new lighting, acoustic wall linings, and curtain systems. The space is completed by a white resin floor, which balances the domestic and monumental, warm and industrial qualities of the new space.
Visit Archello for more information about this project.




