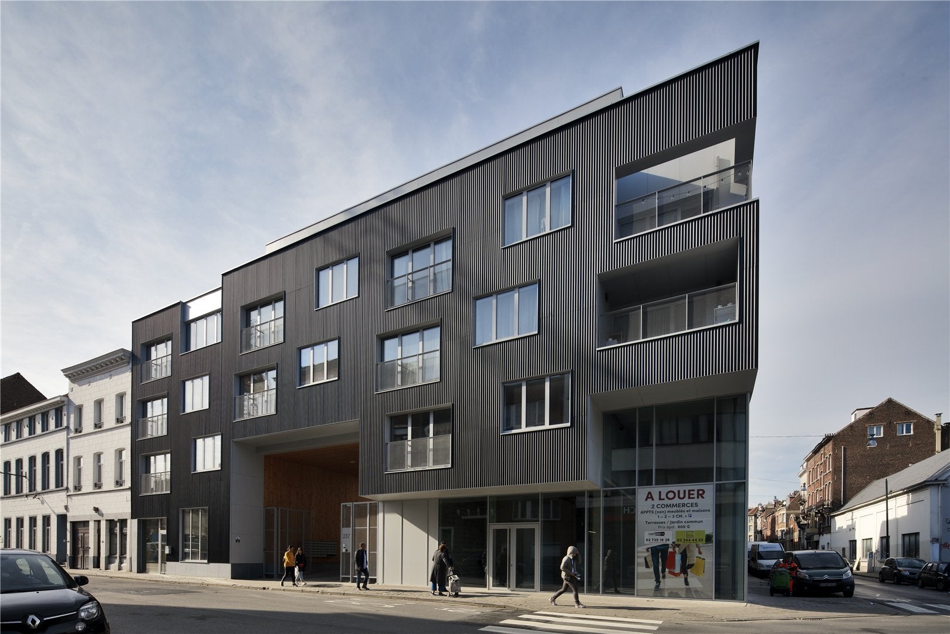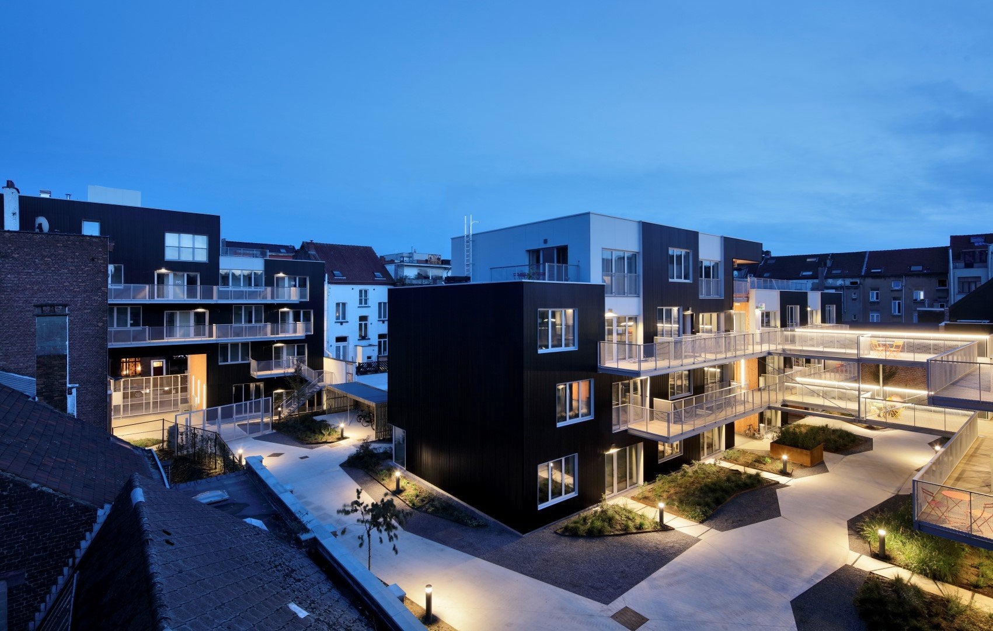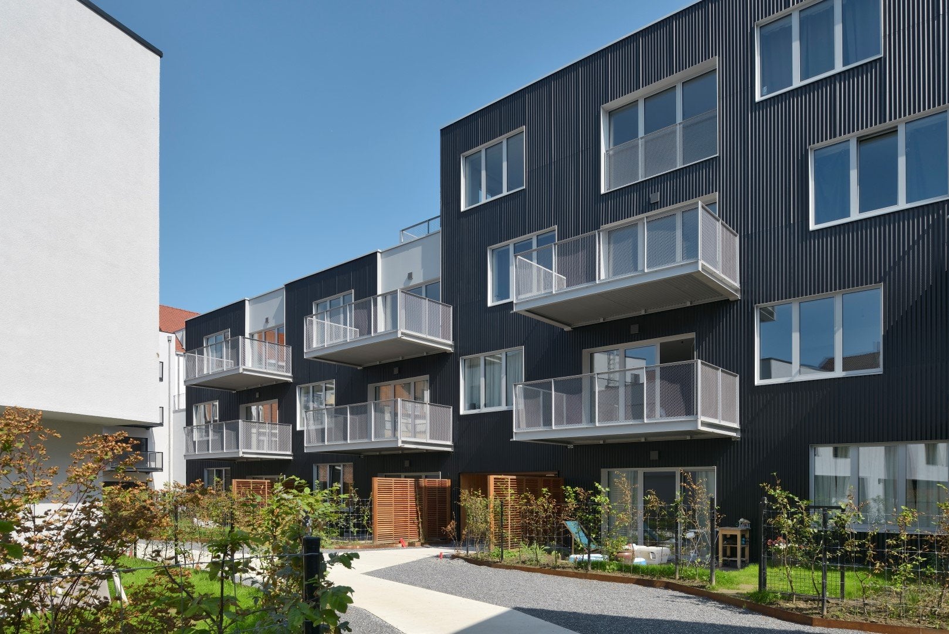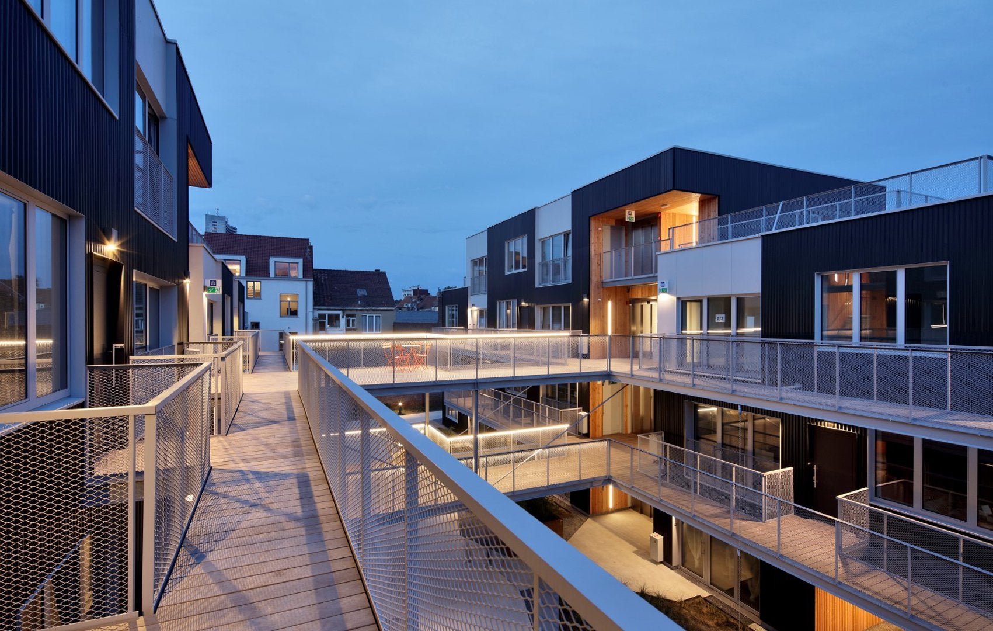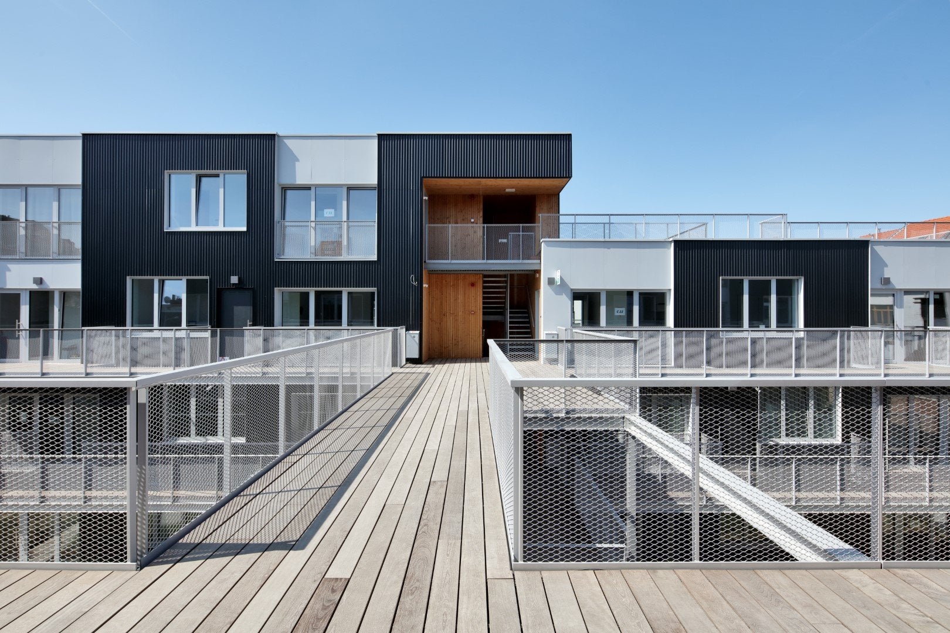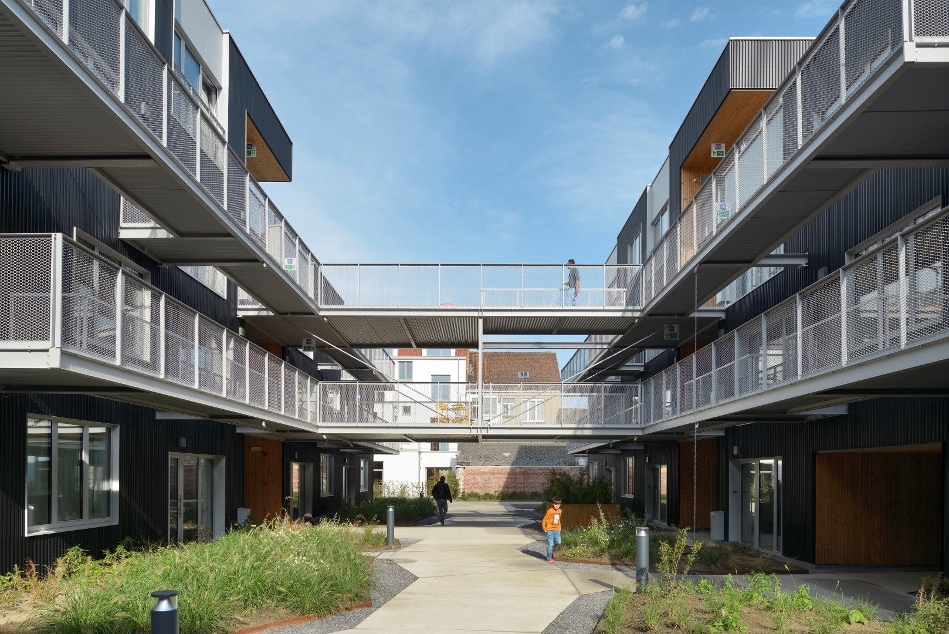Related products
A neighbourhood connected to the city
Lochten is a residential area designed with the ambition to be a micro-neighbourhood that fits into the existing urban environment. The design of the site, consisting of 54 dwellings, is intended to reflect the industrial past of the area and to encourage interaction between the inhabitants.
A Socially Responsible Project
By creating quality common spaces and integrating flexible and varied functions, the programme strives to generate social dynamism. These two main ambitions are supported by a holistic approach to urban planning, with the ultimate aim of transforming the 'Lochten Quarter' into a powerful symbol of socially responsible design.
The project focuses on the development of two spacious assembly areas, bordered by common facilities and enhanced by green spaces designed for rainwater management. The different sections are connected by an extensive system of paths, gardens and the street at ground level, as well as elevated walkways on the upper floors of the buildings. By providing these interconnected paths that also serve as meeting points, the project seeks to enhance social diversity.
The facade of the buildings is clad with a JI 18-076-988 profile. The sobriety of the black and the industrial simplicity of the corrugated sheeting are a nod to the site's industrial past. Combined with the suspended platforms and a contemporary layout, the choice of this profile allows the architects to play on the contrasts between tradition and modernity. The residential complex is designed to be both simple and pragmatic, in keeping with a rational approach to construction.
Visit Archello or the architect's website for more information about this project.
