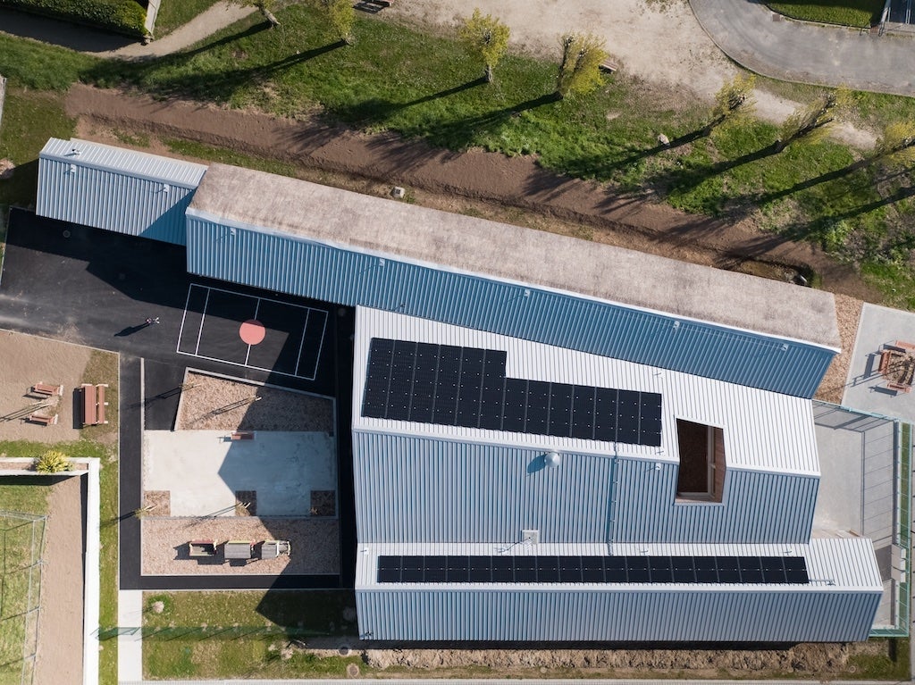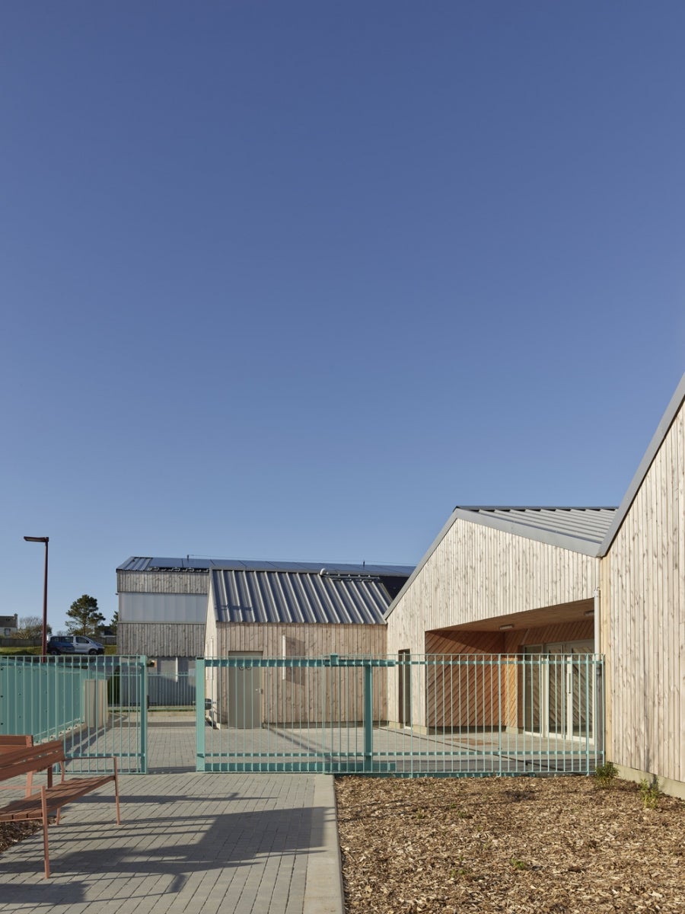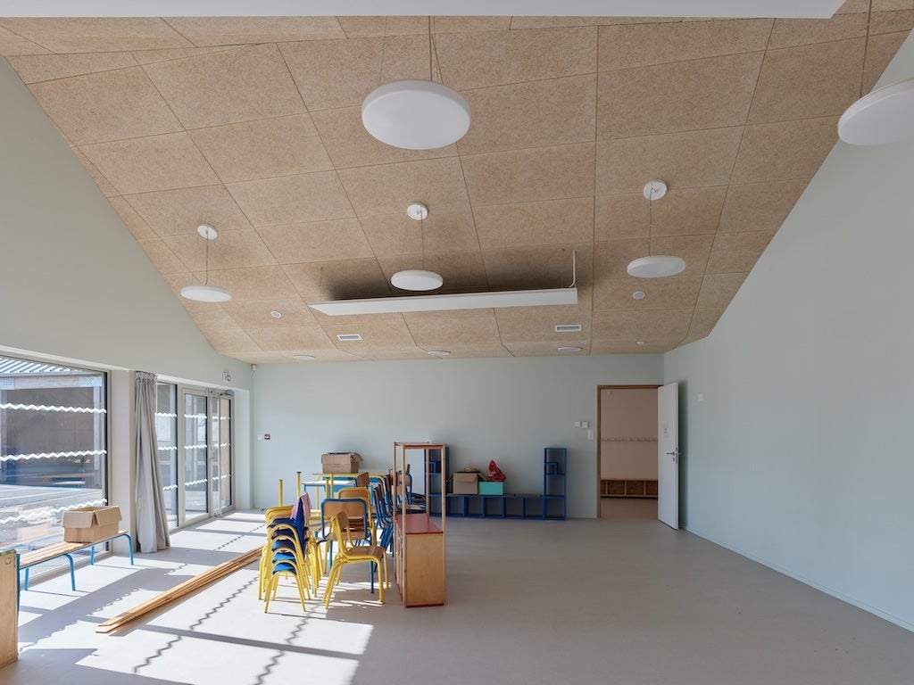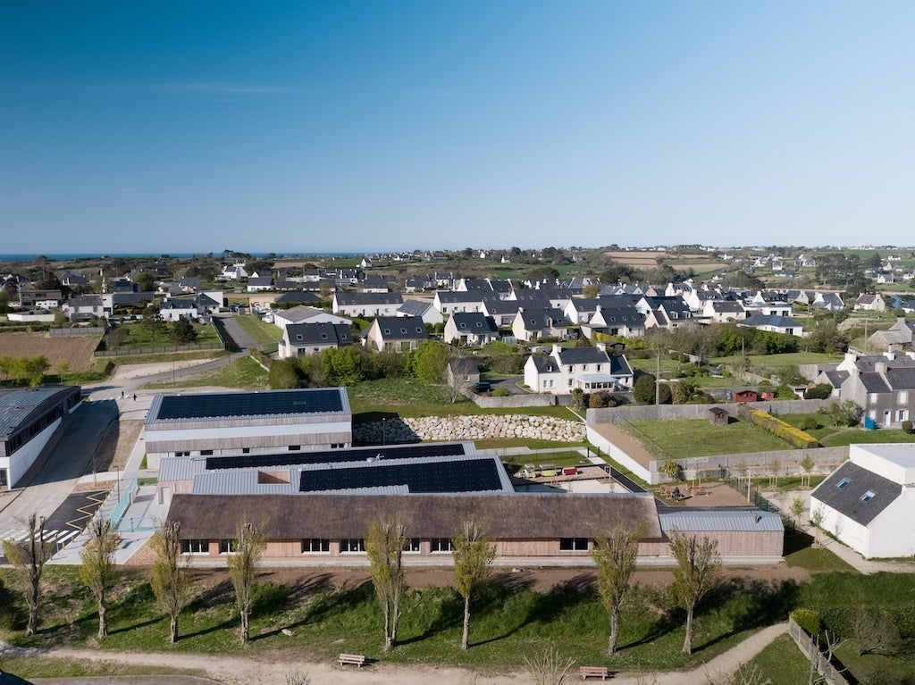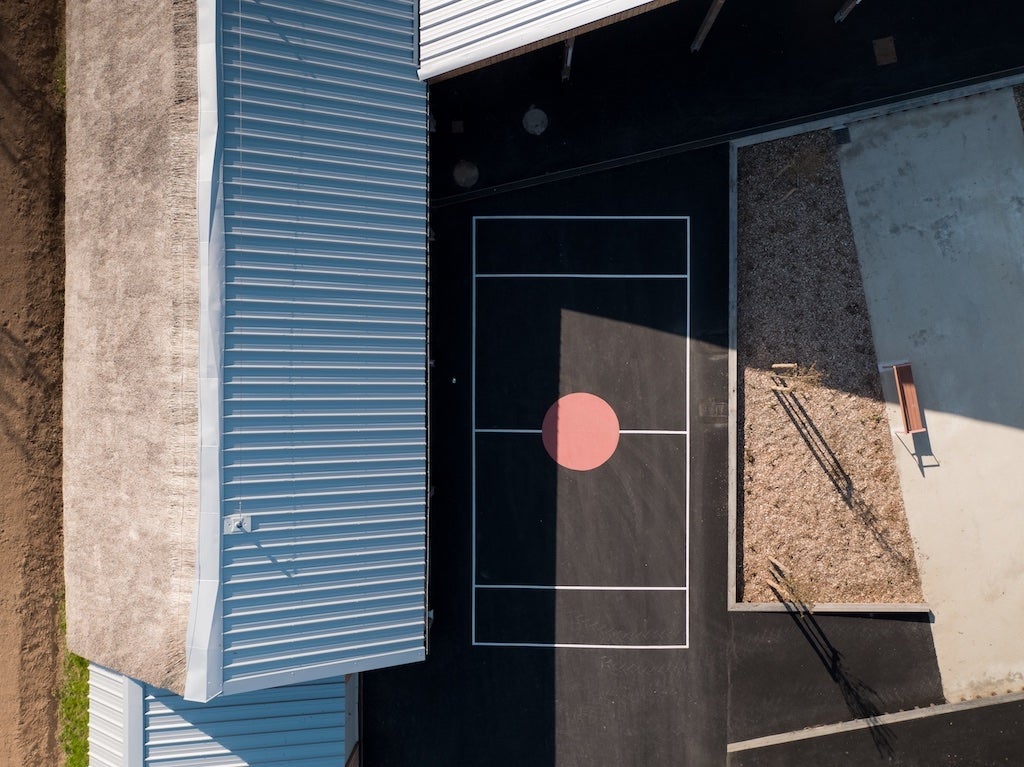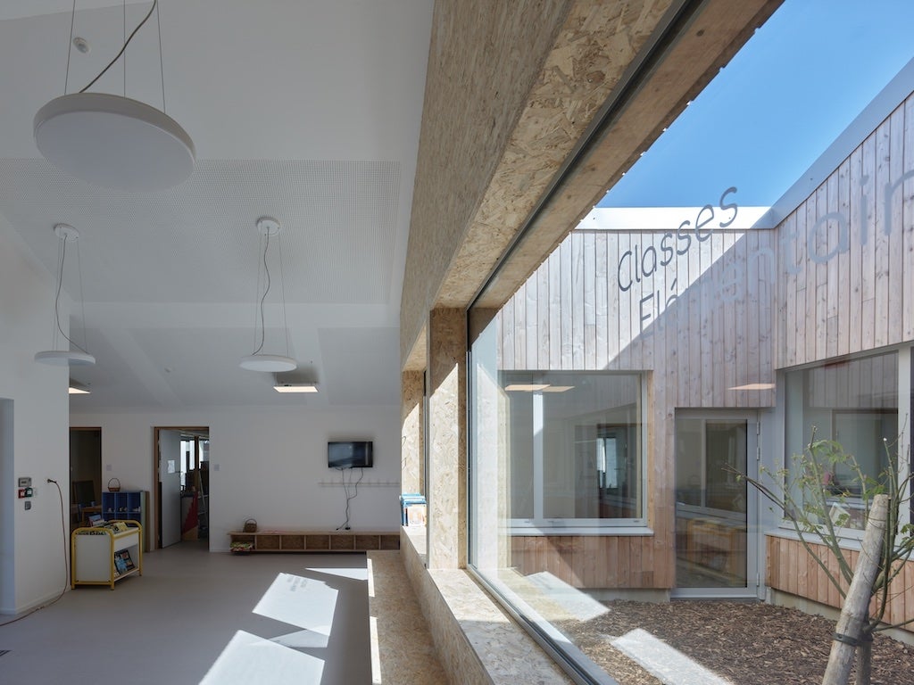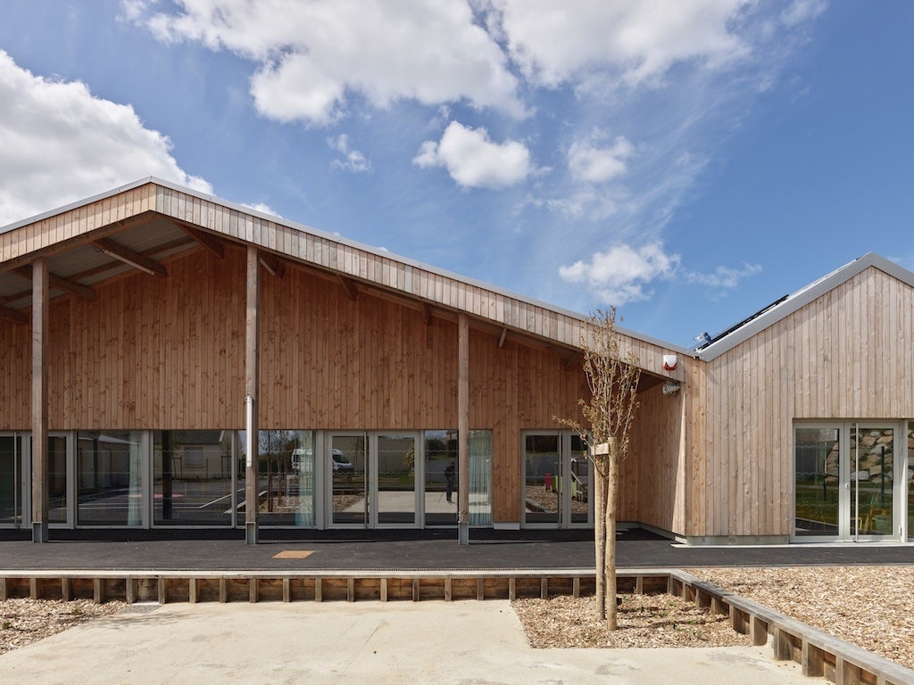Related products
A school building that blends tradition and modernity
In Saint-Pabu, Finistère, architects Anne Flore Guinée and Hervé Potin designed a school complex inspired by regional architectural traditions. Nestled in the Aber Benoît, this group of buildings resembles a small, compact, and reassuring hamlet. It consists of three longhouses housing a primary school and an activity room, addressing both local and environmental issues.
The goal? To revitalize the town center by building a school that is both accessible and skillfully integrated into the urban landscape.
But the ambition doesn't stop there: the project aims to create an energy-efficient building that respects the environment, targeting the standards of passive construction and favoring bio-sourced materials.
The result lives up to the expectations:
- With a positive overall energy balance, the municipality can achieve energy savings while reducing its carbon footprint.
- Architecturally speaking, the complex reinterprets the vernacular architecture of the Breton abers by infusing it with a contemporary style. This blend of tradition and modernity is a notable success. As for the roofing, the use of a JI 45-333-1000 steel tray provides a harmonious contrast with the traditional thatched roof.
